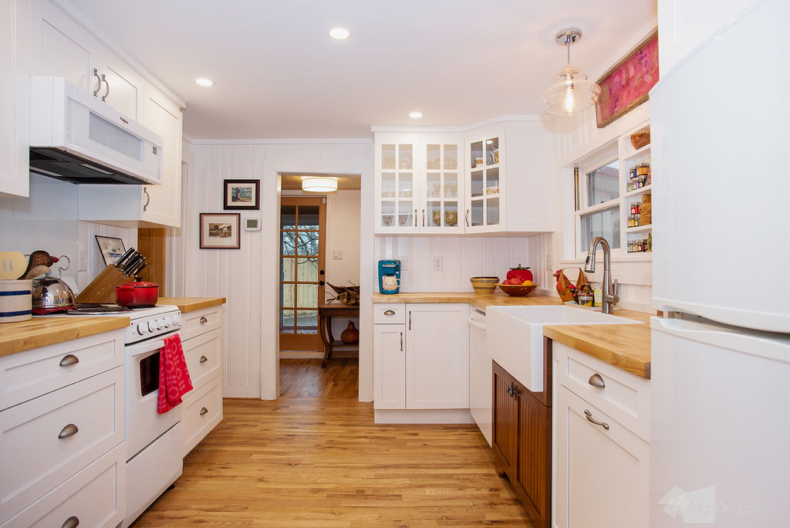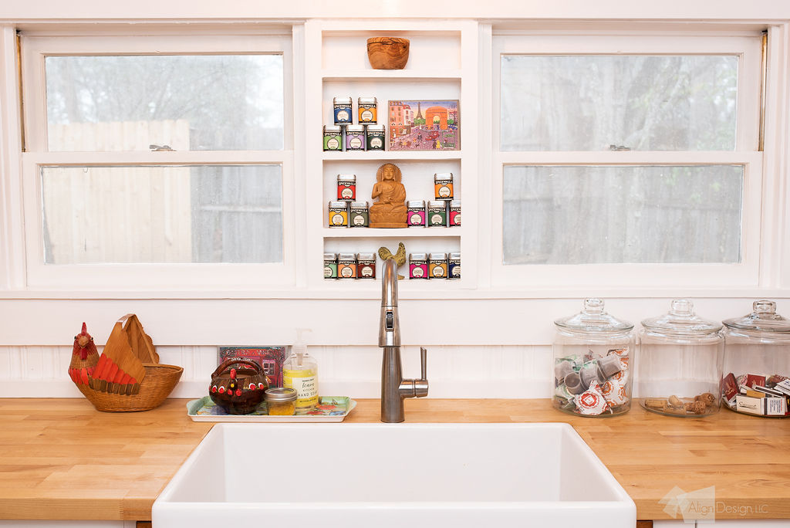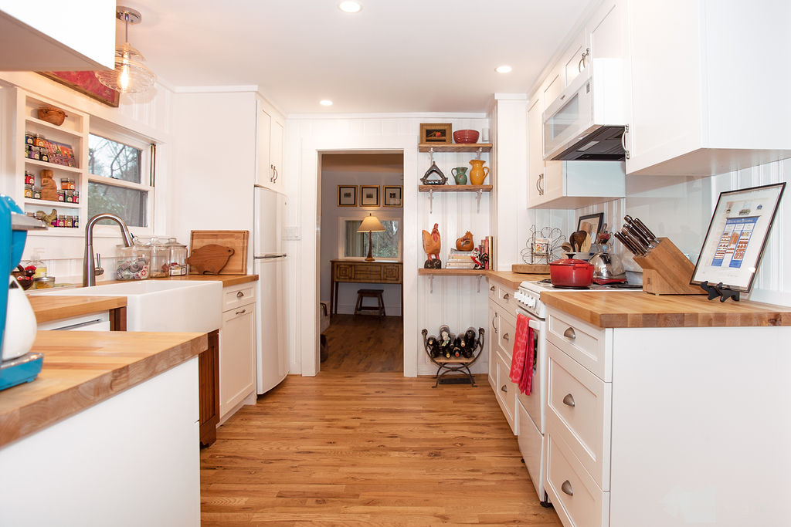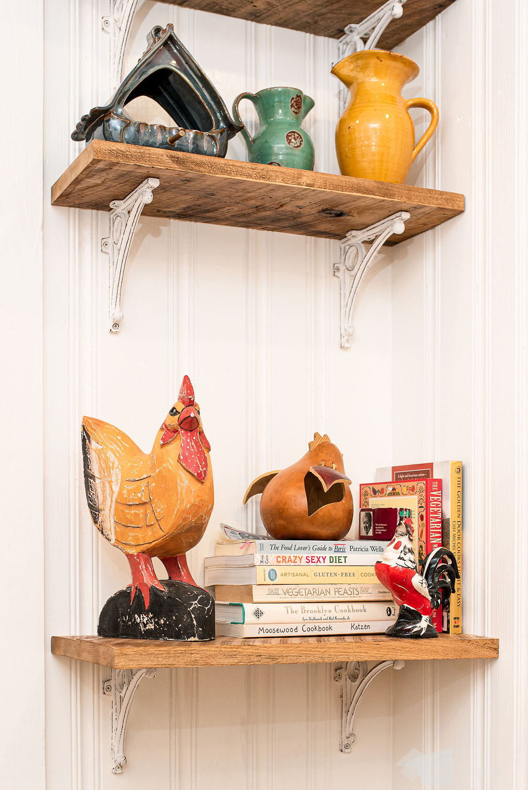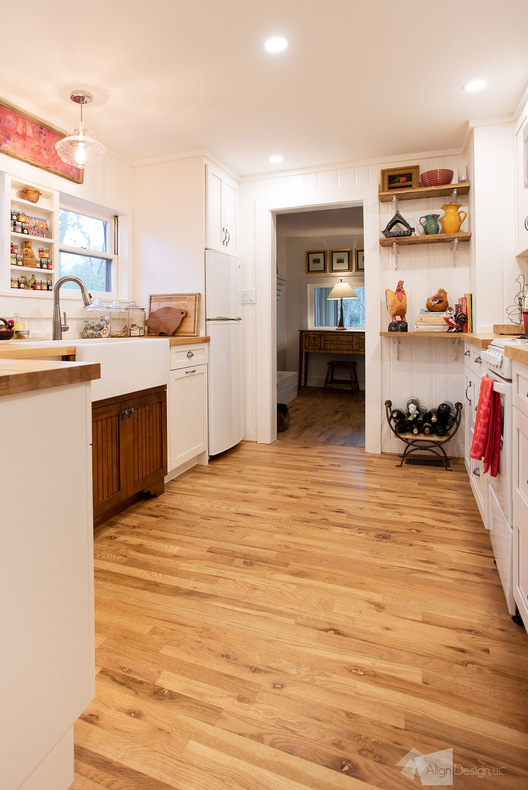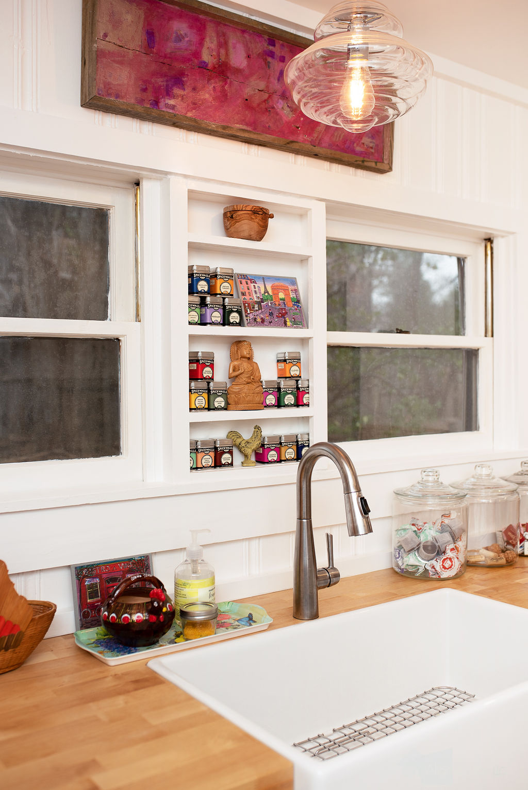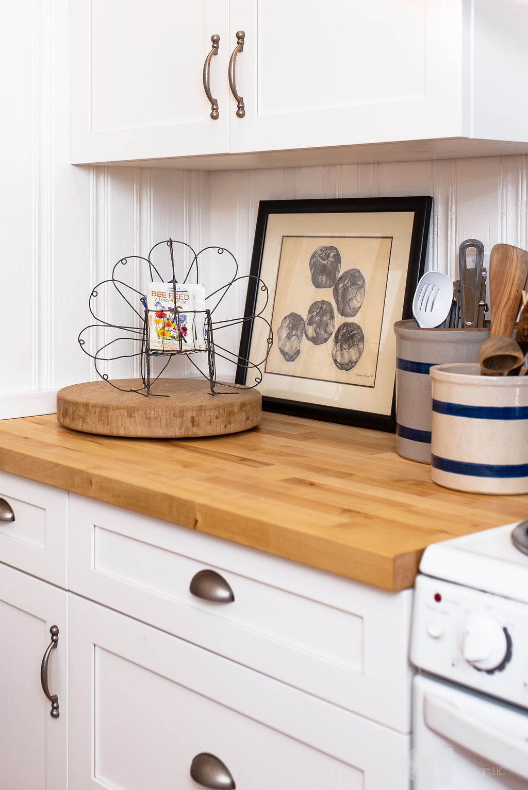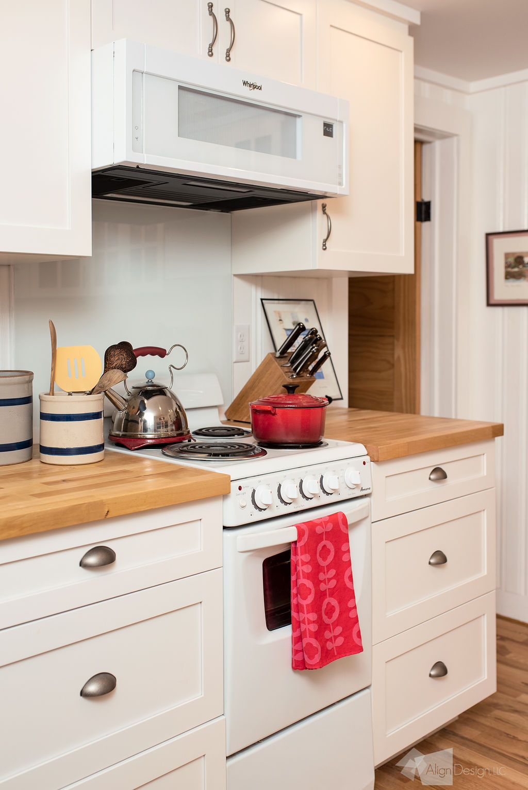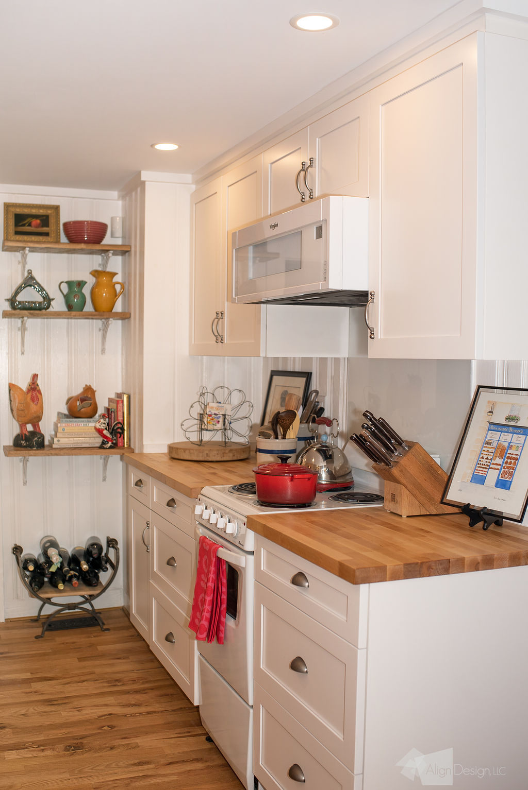An Artist’s Cottage
This tiny, kitchen proves that you can fit everything that you need into 100 square feet. By making some changes to the appliance layout, this kitchen went from cramped and clunky, to cozy and efficient.
Bright, white, shaker style cabinets, a farmhouse sink set in a furniture base cabinet and butcher block counter tops impart a cottage feeling. The warm palette is also the perfect, neutral backdrop for the owners curated collection of art and assembled treasures.
Because of the age of the cottage, none of the floors were level so the base cabinets were built without toe kicks allowing the installer to customize them on site making sure that everything was level upon completion.
The original, apartment sized appliances were utilized to maximize the space while
Glass, doors and open shelving were integrated into the design to further that feeling of spaciousness. New recessed lighting was part of the plan to brighten up the original, dark room and a clear, vintage glass pendant over the relocated sink was resourced to help visually open the space.
The original wall paneling, some of which was hidden behind compressed board and stamped to look like stone, was retained and painted bright white. The recessed spice rack over the sink was also preserved. Dreamwalls, painted glass was used for the backsplash behind the stove, for efficient cleaning and to add a contemporary element to the otherwise vintage style kitchen.
