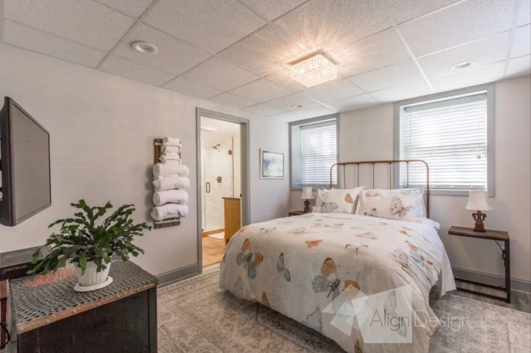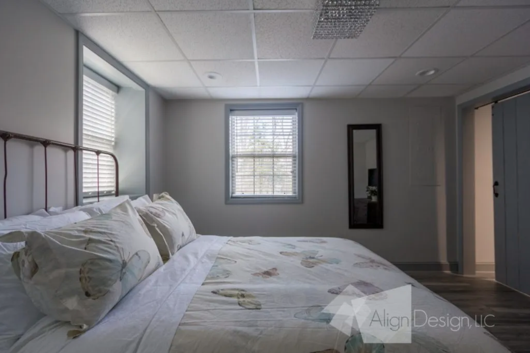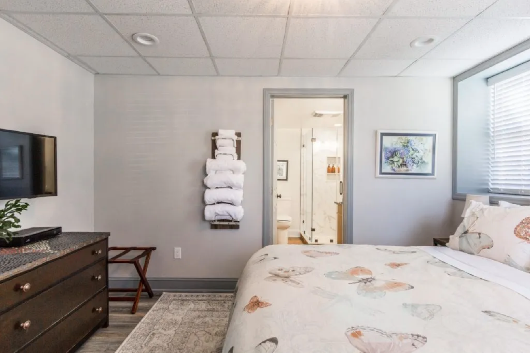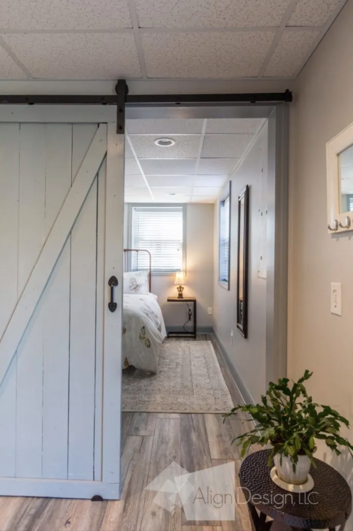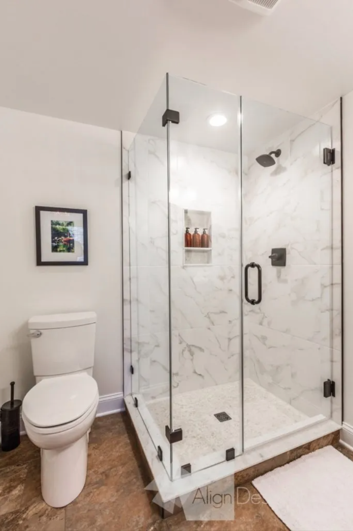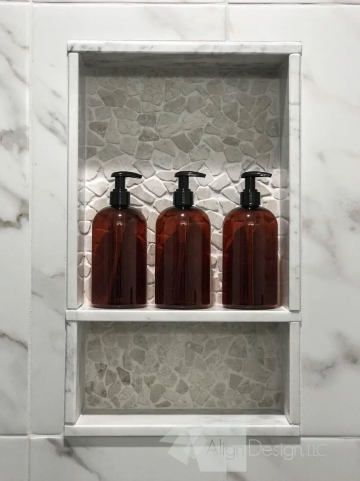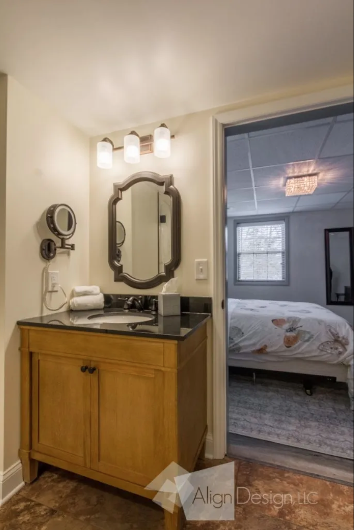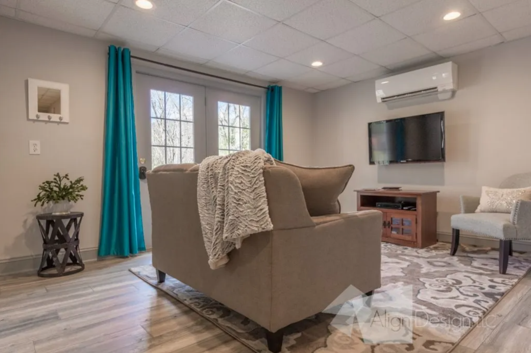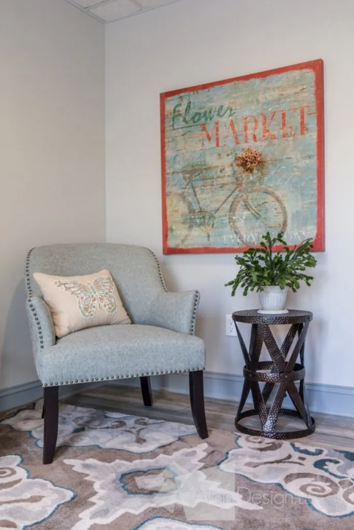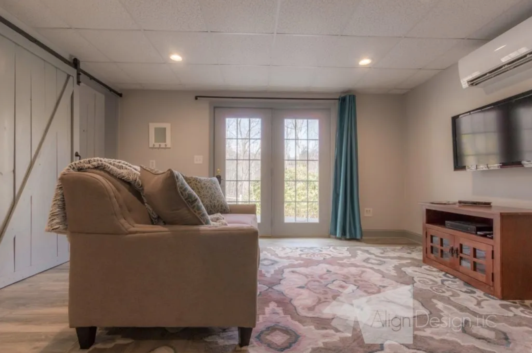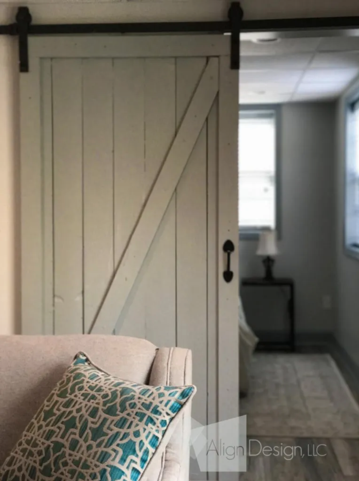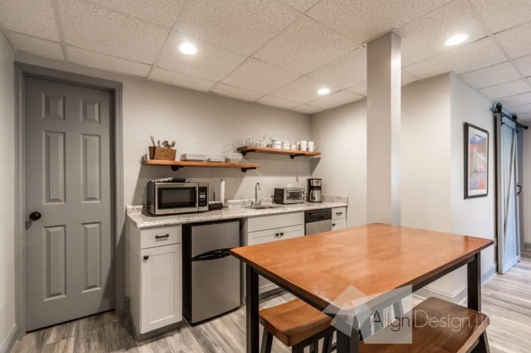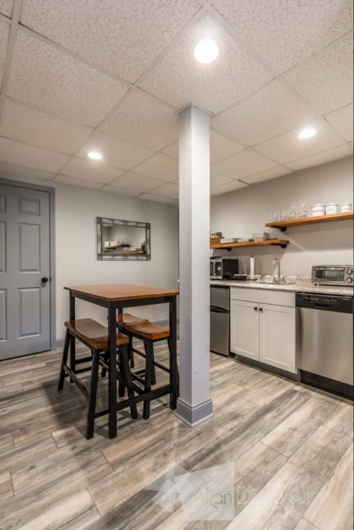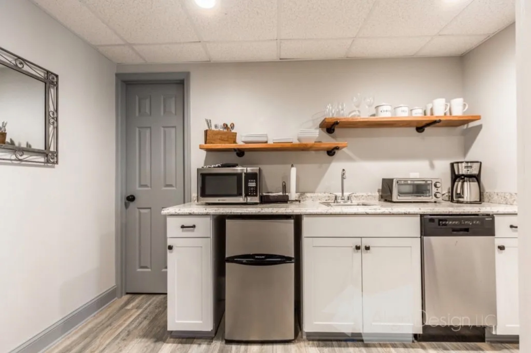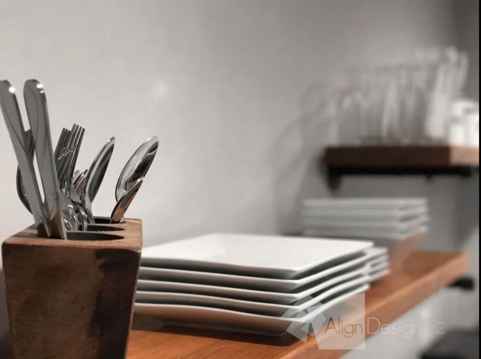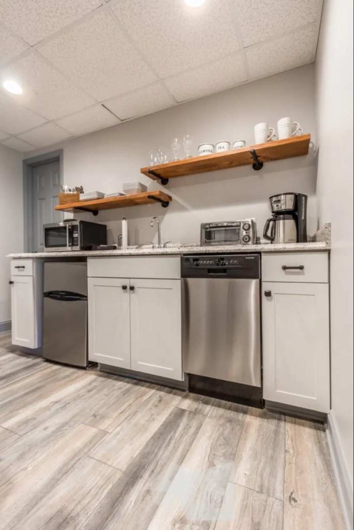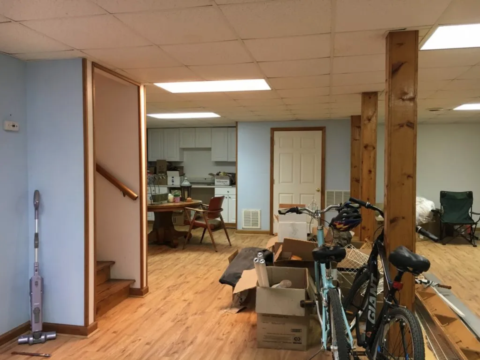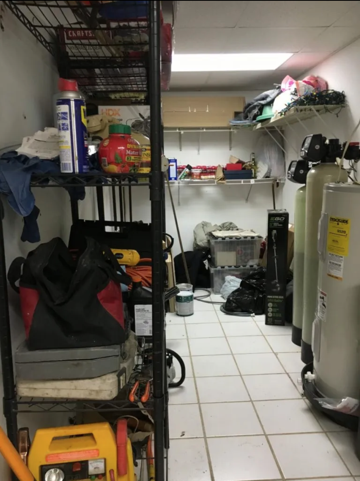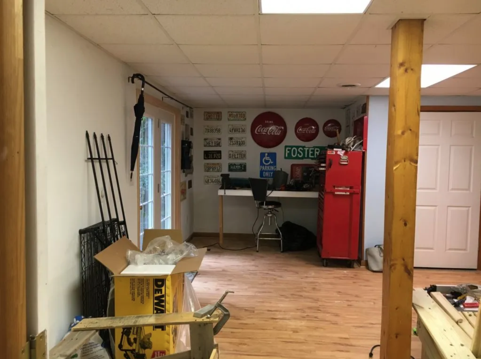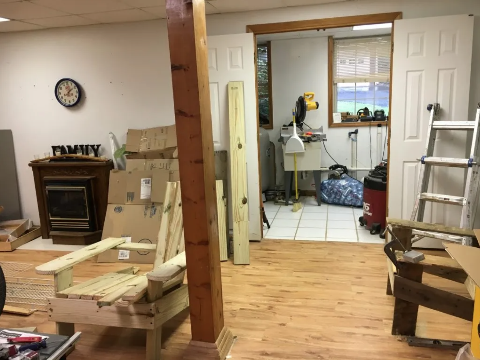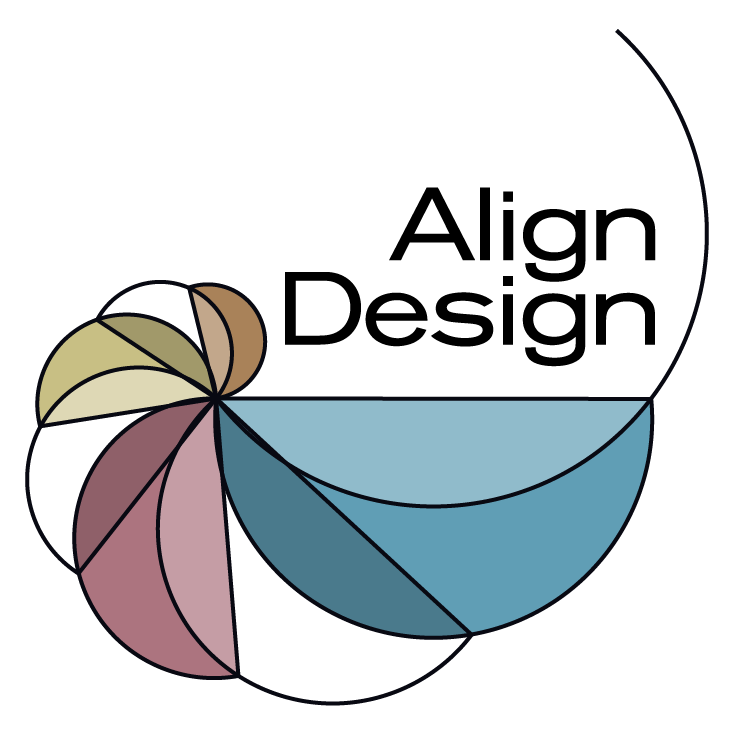Asheville Airbnb
The goal of this project was to turn a walk out basement into rental income for the owners. The space plan was reworked to allow the owners to maintain the back of the basement for their own use, while allowing access to the airbnb apartment by way of a storage area for the rental. The utility area was relocated to allow a bedroom with egress windows. All of the support columns, with the exception of one, were encased in the walls. The owners kept costs down by doing all of the demo, and building the sliding barn door, themselves.
“I have worked with Shawn while creating a 500 square foot guest suite in the lower level of my home. I needed a floor plan that would give a guest privacy while also keeping a separate space for a workshop.
Shawn came up with a great design concept, and provided my contractor with working drawings that he could submit to the city to obtain permits for the project. She made herself available if there were any questions. Once demolition was done, almost all dimensions she provided were correct which made my contractor’s job that much easier.
Shawn was great working within my budget. She was spot on with her estimate of the time she needed to create the floor plan.
The finished project is much better than I could have imagined. Shawn also worked with me on design and furniture finishes. Because I had a very small budget she would give me advice, looked for items on-line and helped steer me towards a cohesive finished project. The guest suite is beautiful!
I would highly recommend her, she is easy to work with, quickly understood my vision for this project, and worked well with the small budget that I gave her.” -Jean R.
