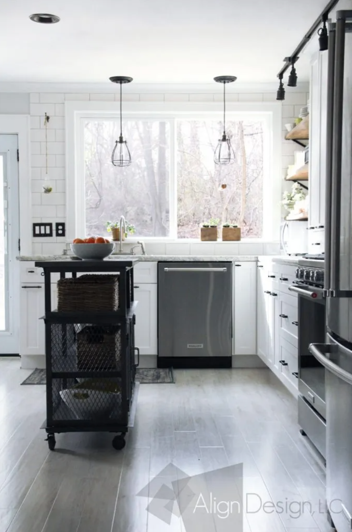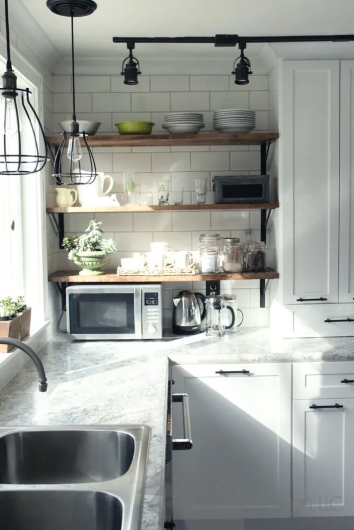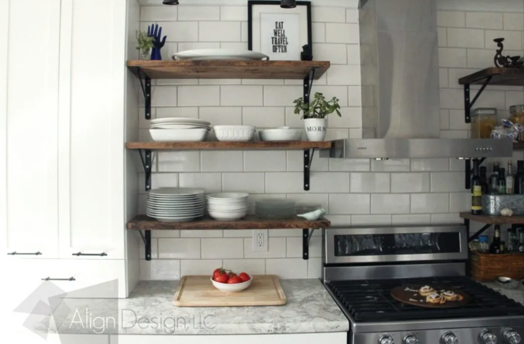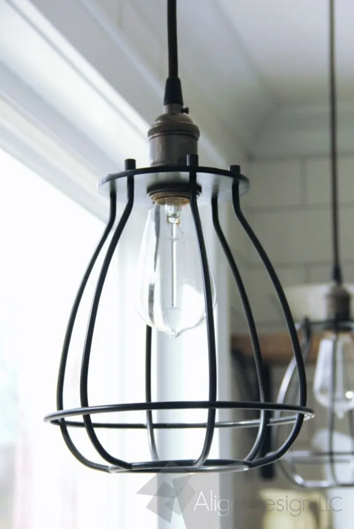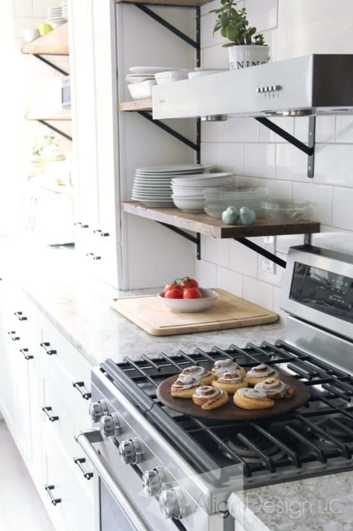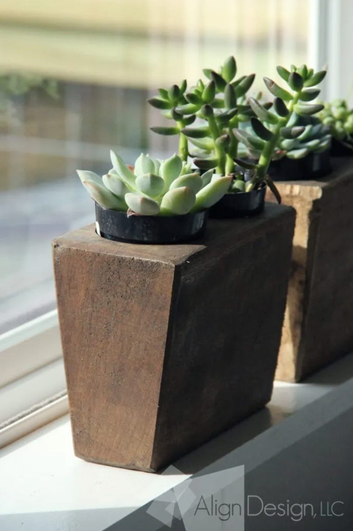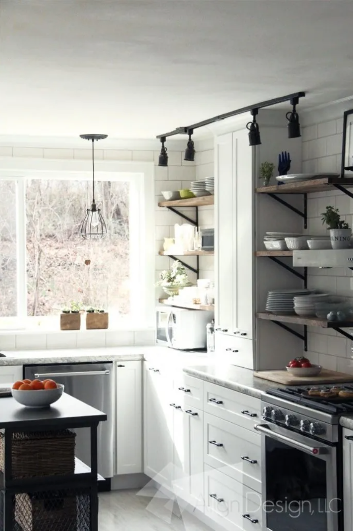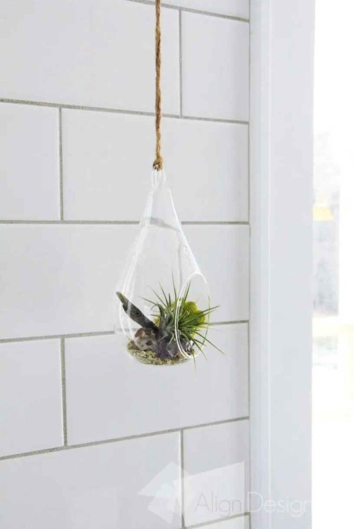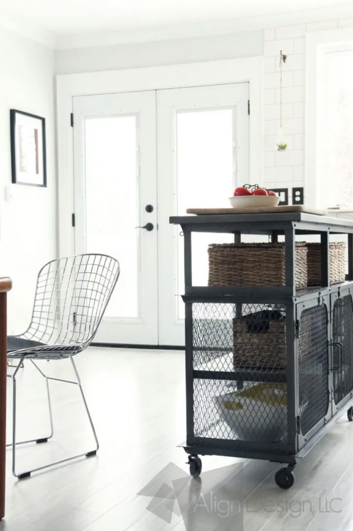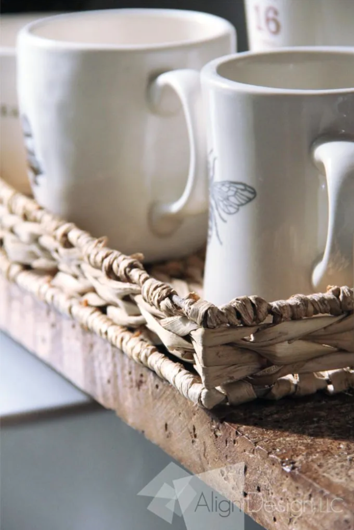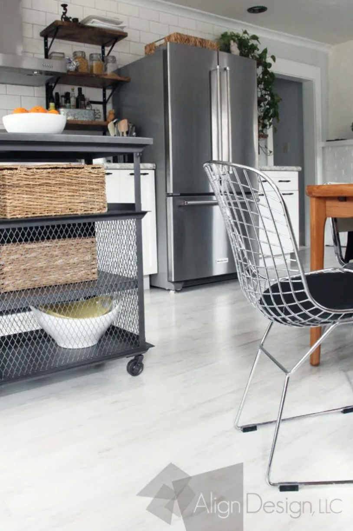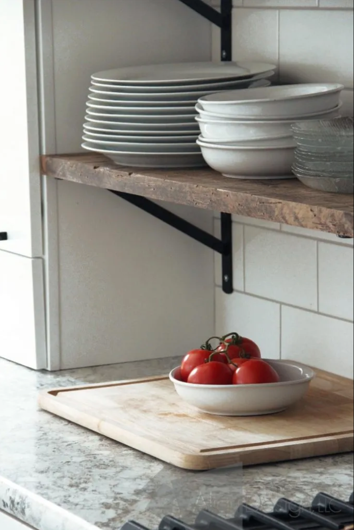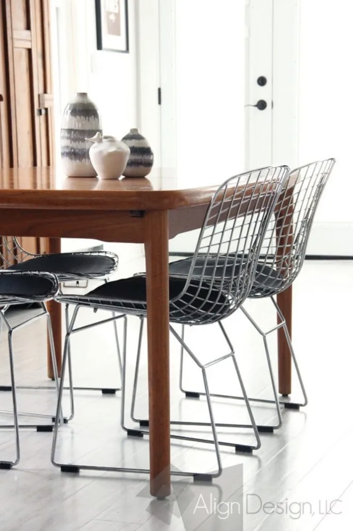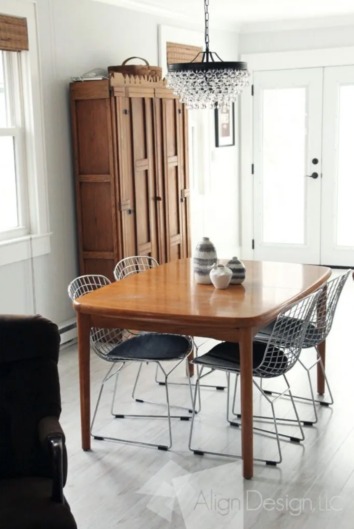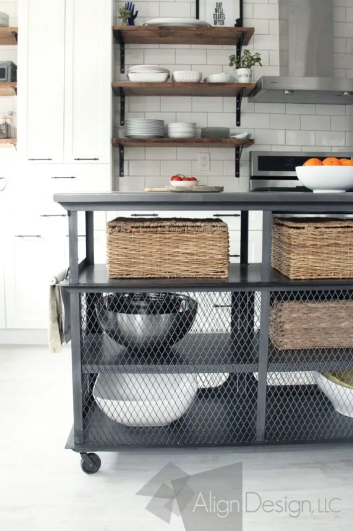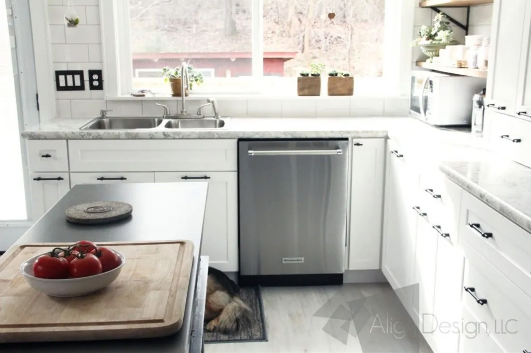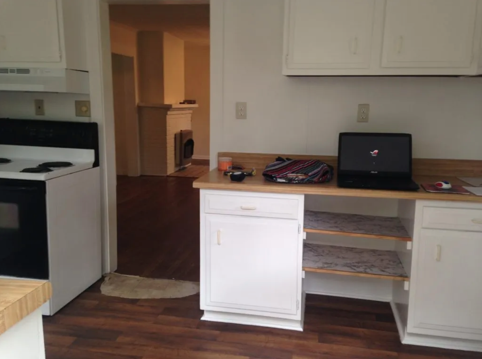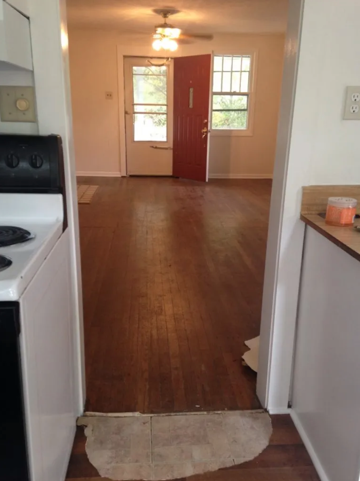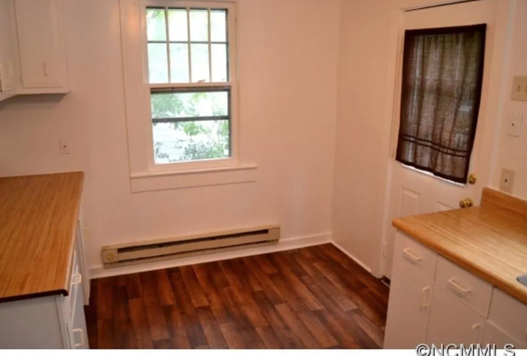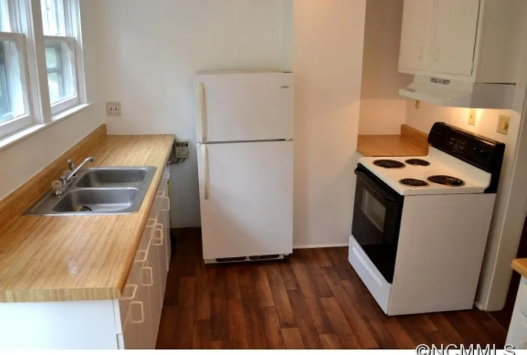Asheville Kitchen Renovation
A 1920’s bungalow in the Oakley neighborhood of Asheville, NC had been neglected as a rental for many years. The new owners who are eager cooks, wanted an open concept kitchen for entertaining. The complete rehab consisted of removing a wall between the living, dining and kitchen to create one, seamless space that opens to a new 12 x 20 deck, where the party can continue. A live edge piece of wood is attached under the kitchen window on the deck, and when the window is open it works as a handy serving station as well as a stand up bar and conversation liaison to the inside. The Frosted Maple flooring coupled with white, shaker style cabinets, and counter to ceiling subway tile brighten the formerly dingy area. The mixture of finishes; wood, metal, baskets, crystal and stone, are the perfect balance of organic elements, and help to take off the sterile edge.
The owners sourced the wood for the shelves from their home state, where they had previously lived, so that they could have a “little piece of home” in their new kitchen. They also brought their dining table which extends to accommodate up to sixteen people. The open shelves, coupled with traditional closed cabinet storage provides ample storage space for the serving and cooking supplies needed to entertain large crowds.
This Project was featured on North Carolina Design
