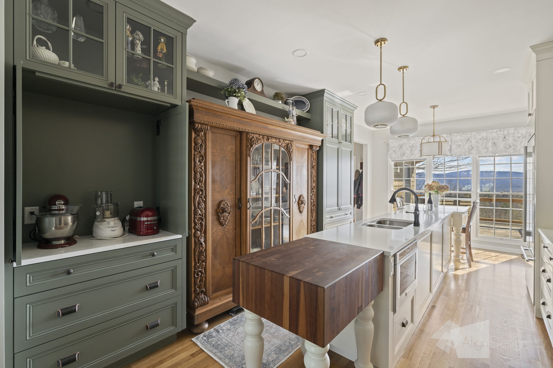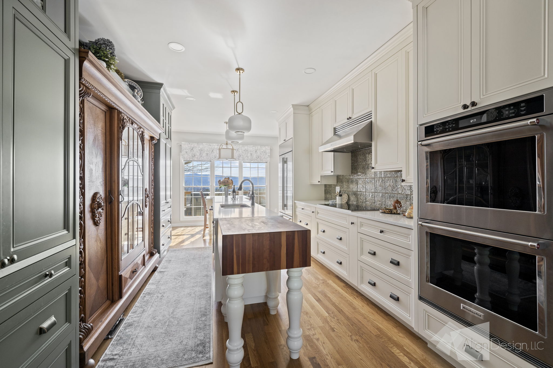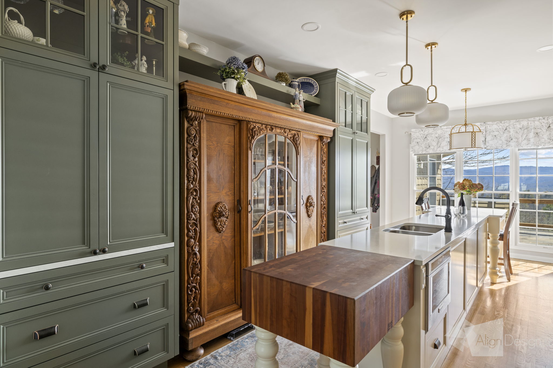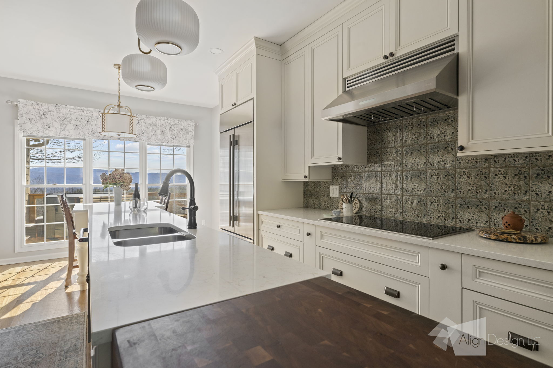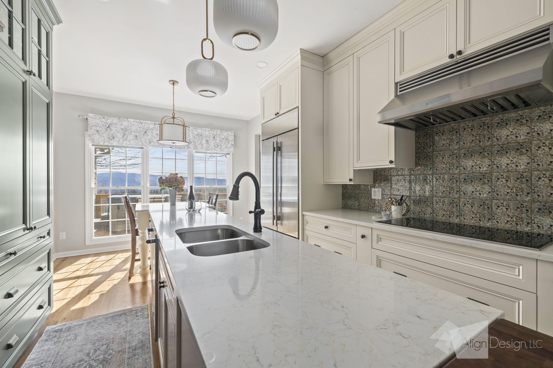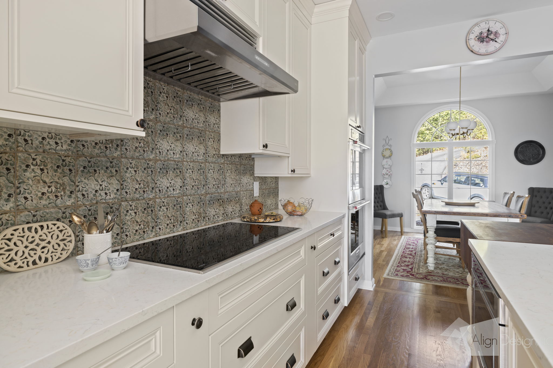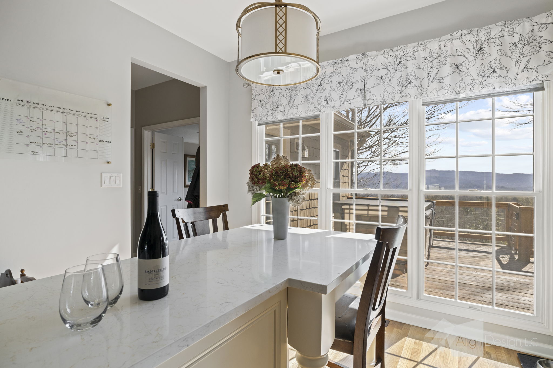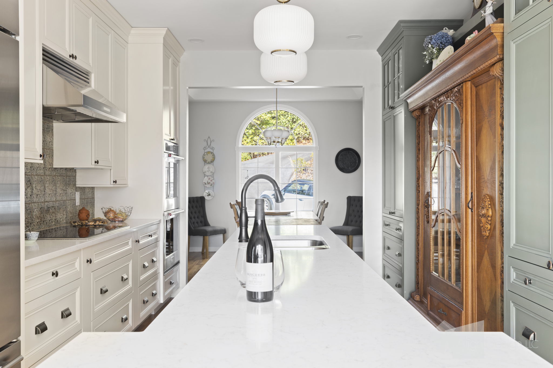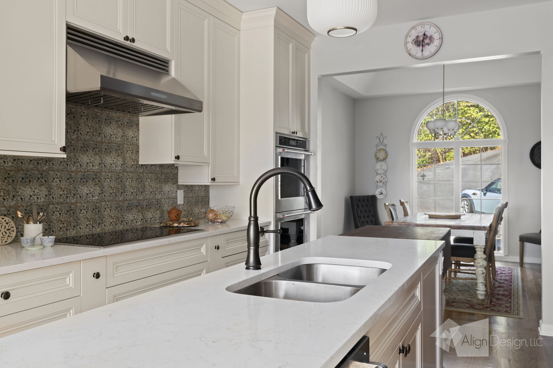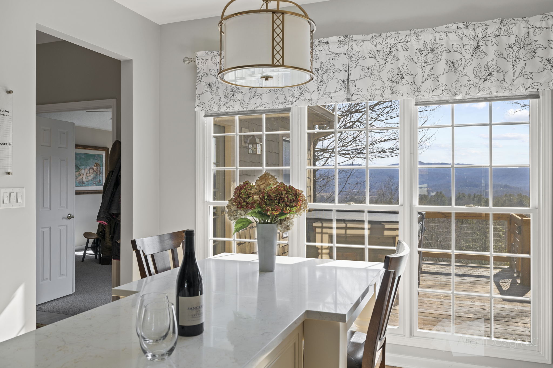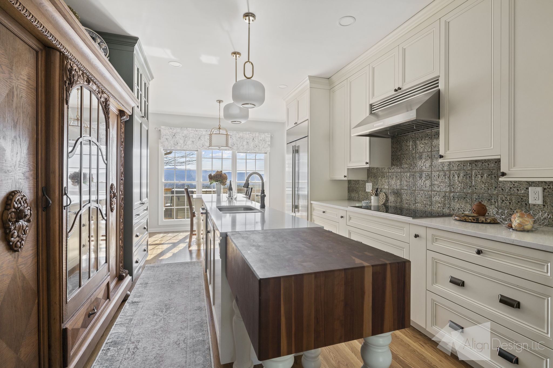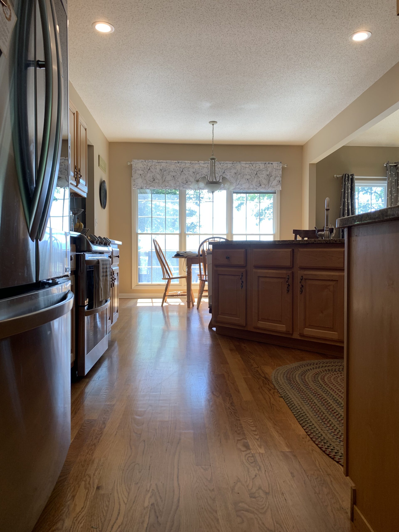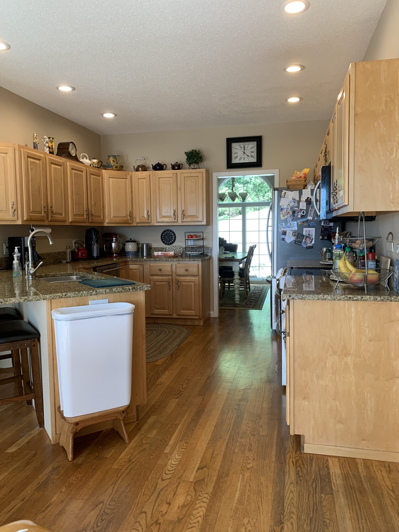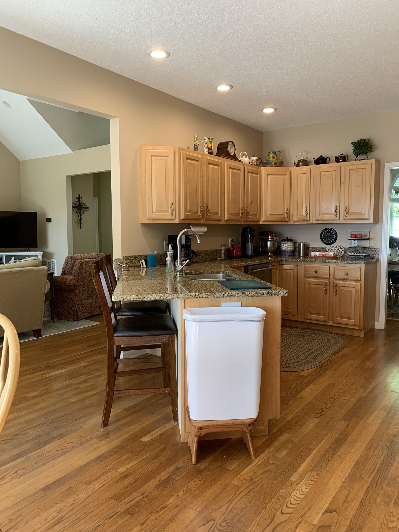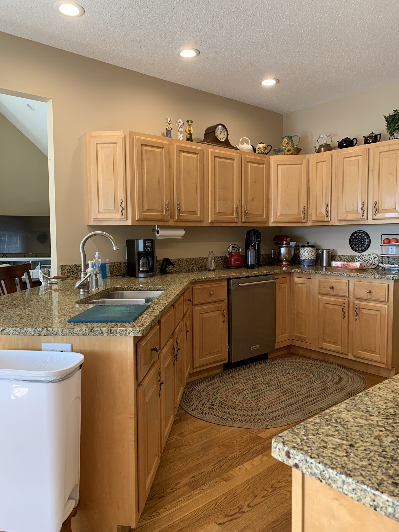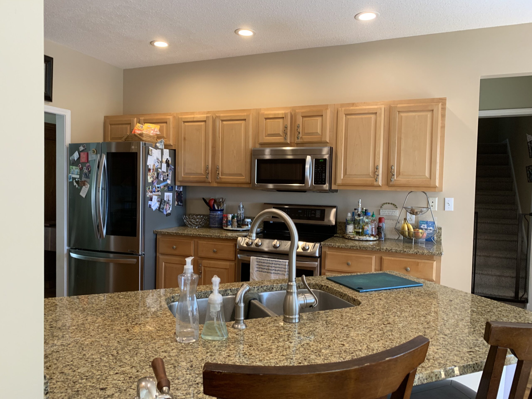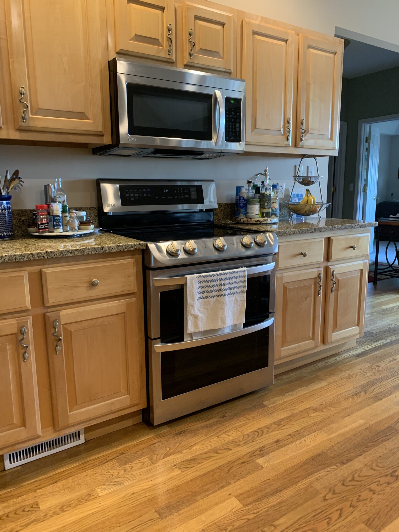BREVARD MOUNTAIN TOP KITCHEN
The inspiration for this kitchen started with a beautiful armoire, purchased and brought from the owners’ previous, temporary home in Poland.
The entire layout was planned with the dimensions of the beautiful case piece in mind.
Since the footprint of the kitchen was long and narrow, and an island was also on the owners’ wish list, the cabinets flanking the armoire were built at the same depth, to allow enough circulation space on both sides of the kitchen. The cabinet to the left of the armoire has retractable doors and is used as an appliance garage. The one on the right is used as a pantry.
The island is the workhorse of the kitchen and serves multiple functions. One side acts as clean-up and dish storage zone, including the sink, dishwasher and pull out trash cabinet, while cooking and prep activities take place on the other side. A drawer microwave is located on that side as well.
An informal eating area is located at the far end of the island. The owners use it for morning coffee while taking in the beautiful mountain views. At the other end, a Boos Block that didn’t have a home in the original kitchen, was modified with new matching legs to bring it to counter height.
It melds well with the contrasting quartz countertops while also pulling in the wood elements from the armoire.
Inset cabinet doors in contrasting colors and elegant lighting choices add to the old world style of the kitchen.
A cased opening into the living area was minimized for more cabinet and appliance space, while the opening to the dining room was expanded to provide a smooth transition from kitchen to dining area.
The finished space is a far cry from the original dingy, builder grade kitchen that these home chefs now use everyday.
