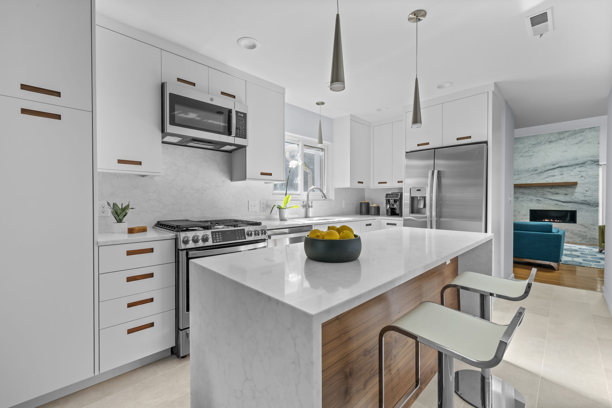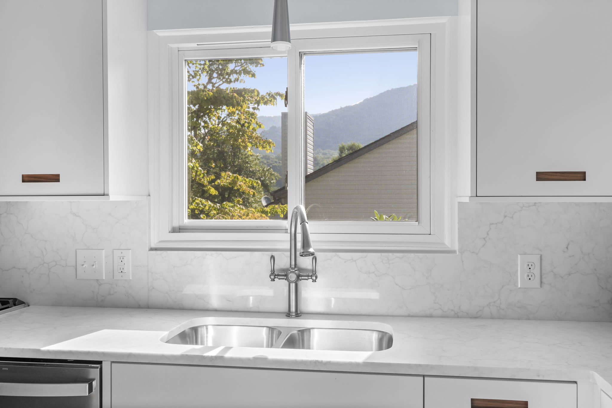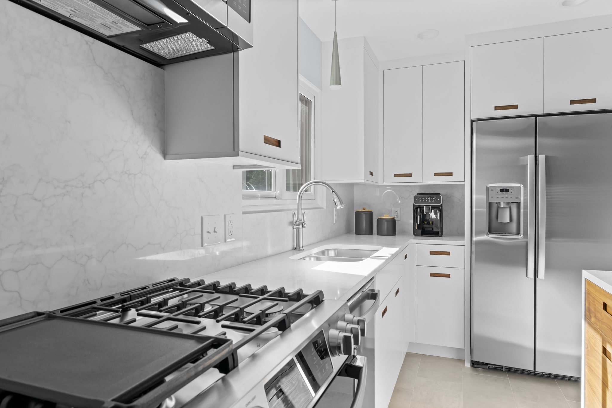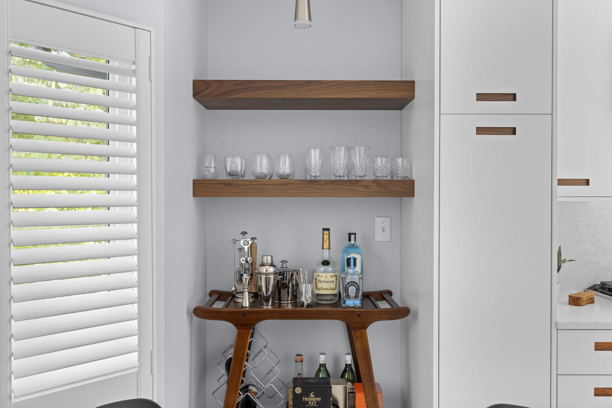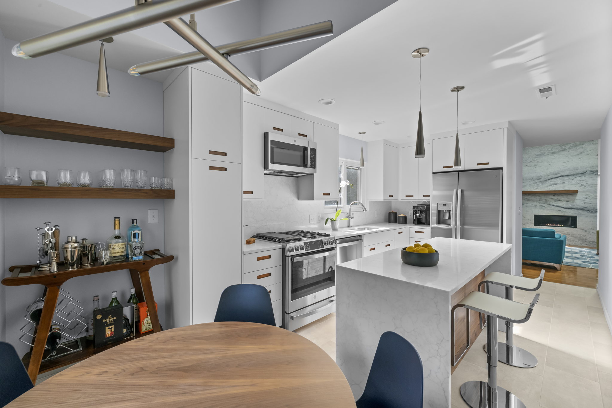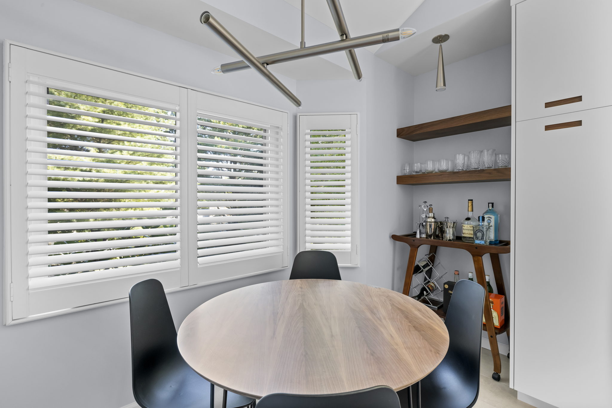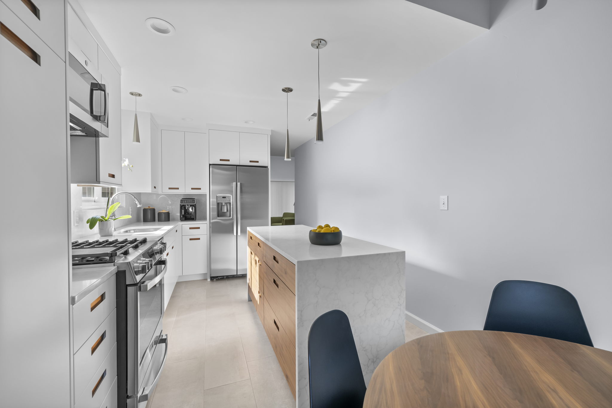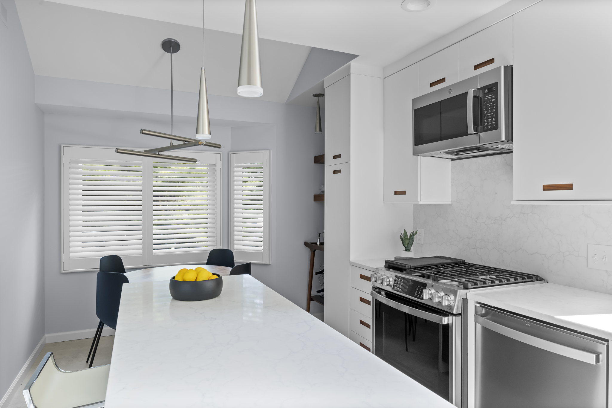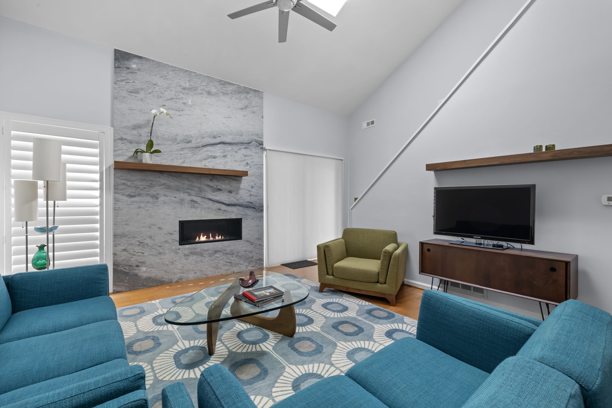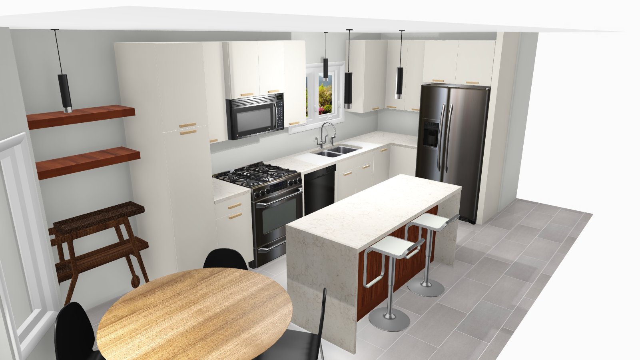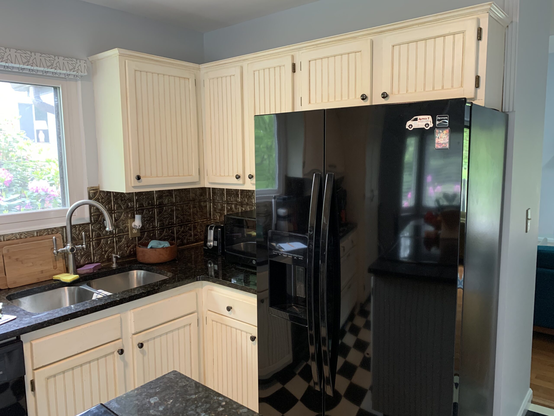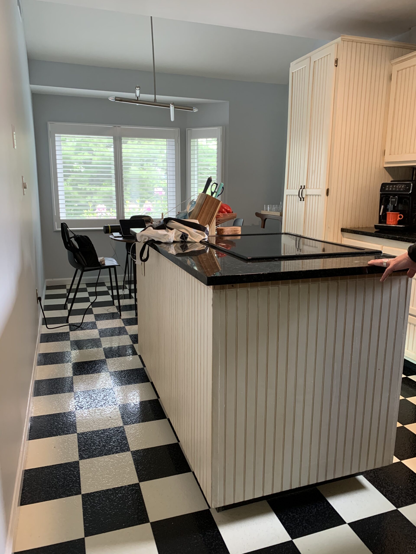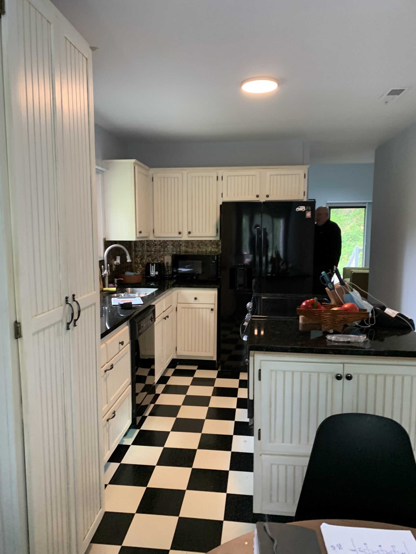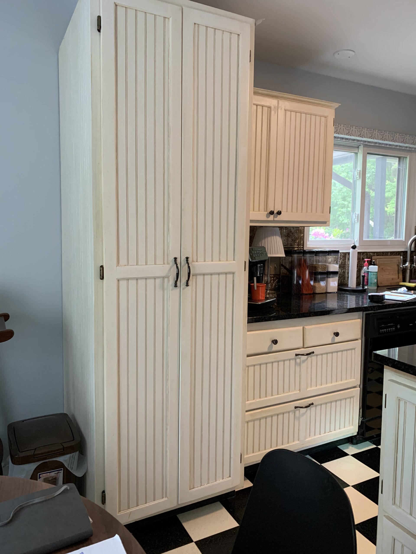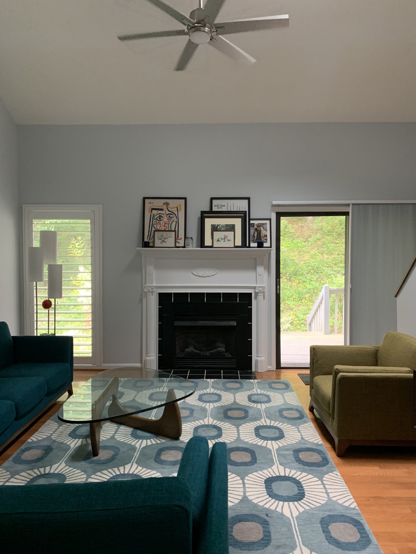CIMMERON TOWNHOUSE KITCHEN MAKEOVER
French Country was definitely not the vibe that the owner of this townhouse wanted to live with, and the small kitchen seemed even smaller with the busy finishes that the previous owner had selected.
- This kitchen made a 180 turn to become a clean, minimalist space by making thoughtful finish choices.
- Large format, neutral colored porcelain tile flooring, custom, flat panel cabinet doors with inlaid walnut handles, and crisp, quartz countertops and backsplash were the first step in brightening and visually enlarging the space. The contrasting walnut island with waterfall edges created a stylish contrast with the white cabinets.
- A shift in placement of the range not only allowed direct ventilation, but also enabled the island to be narrowed – 15” with an overhang, opening up circulation and seating options.
- Wasted space at the end of the original cabinet run was optimized with more storage and a bar cart nook with open, walnut shelving.
- Modern lighting choices support the minimalist look.
- The living room also got an uplift by removing the traditional style fireplace and surround and replacing it with a modern, linear style fireplace and floor to ceiling Fantasy Blue Quartzite.
- A linear, walnut mantle carries the wood from the kitchen into the living area and ties the spaces together.
