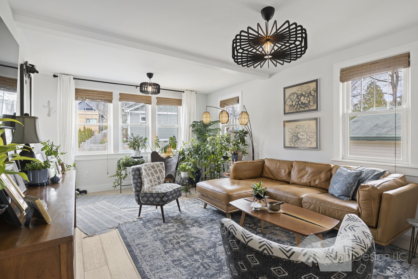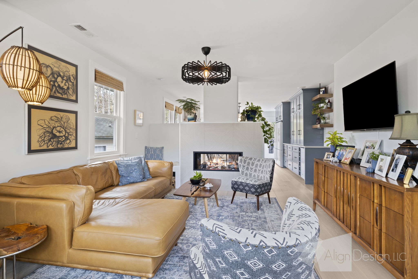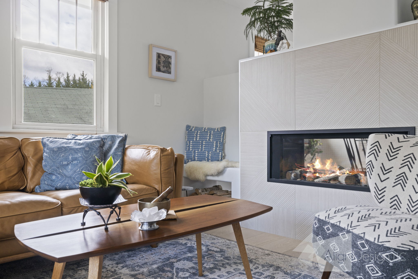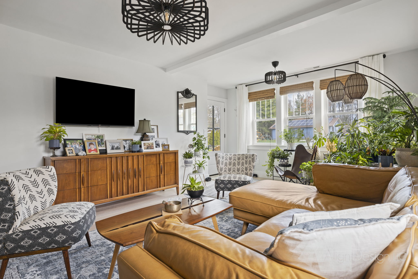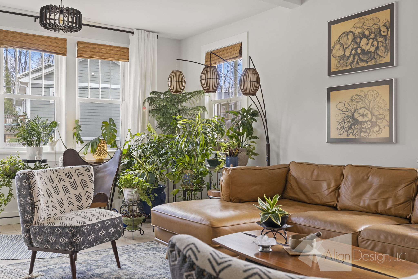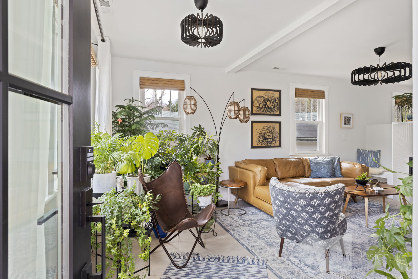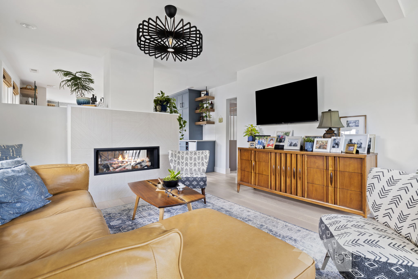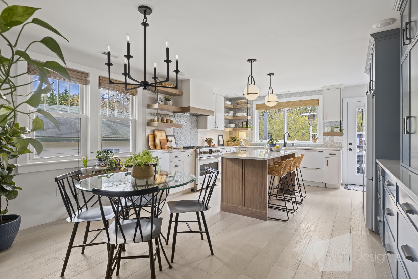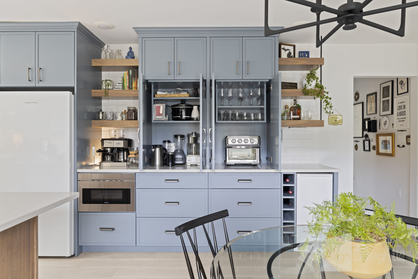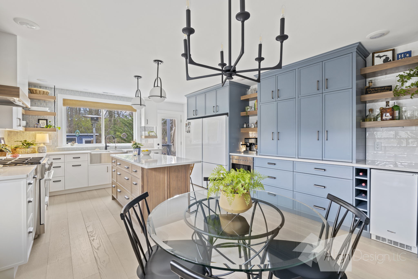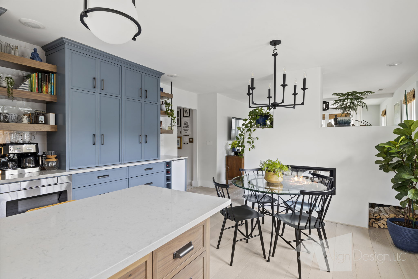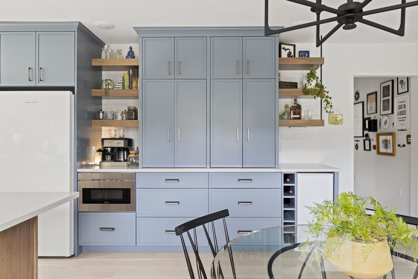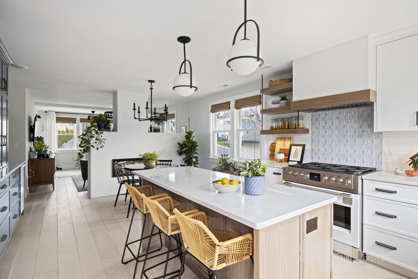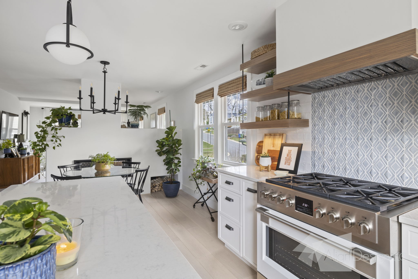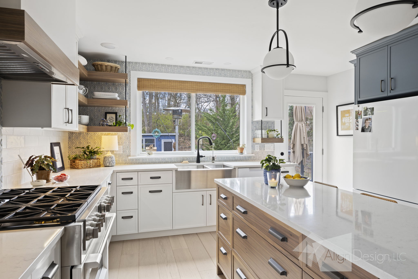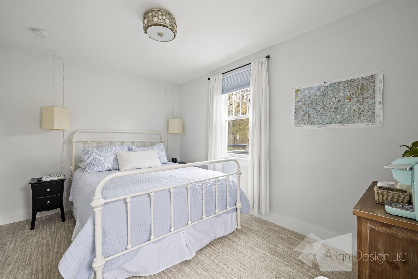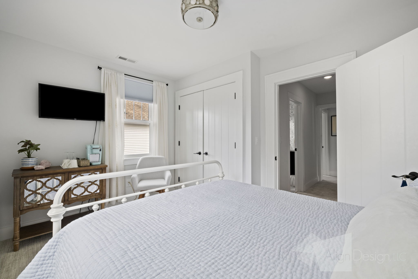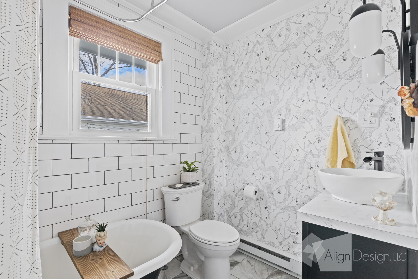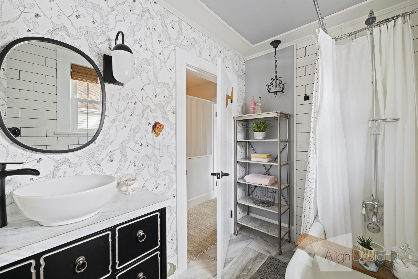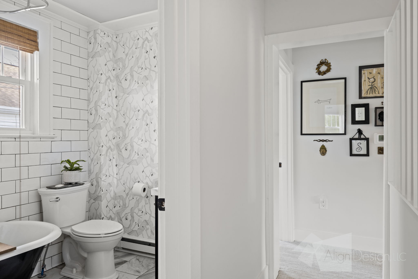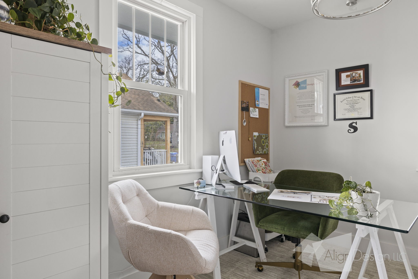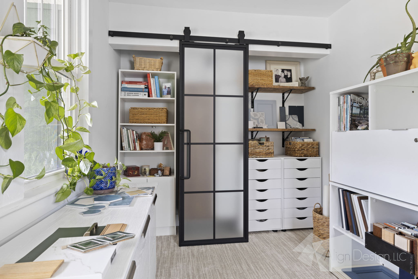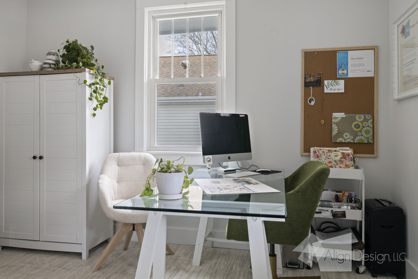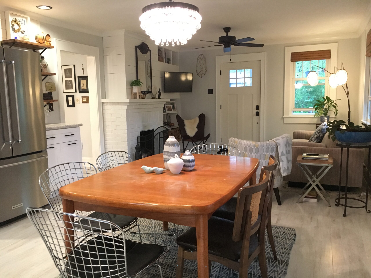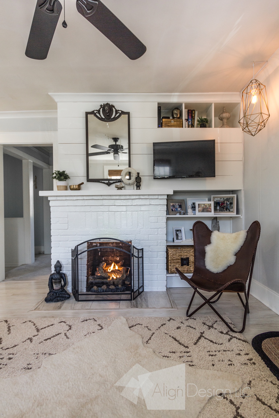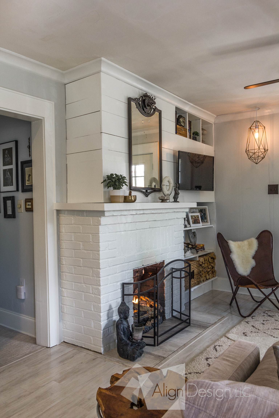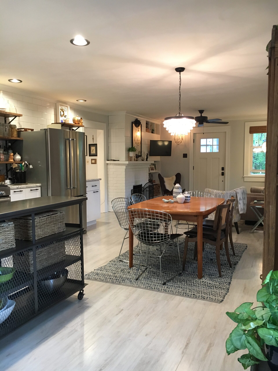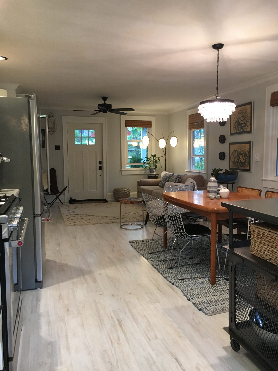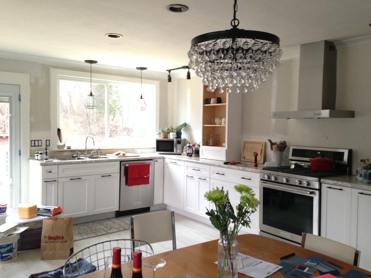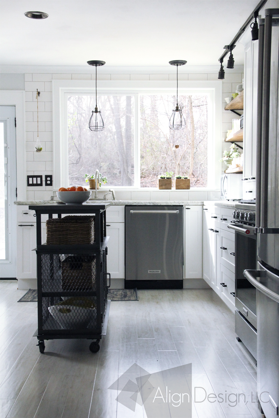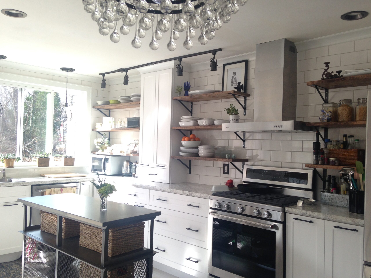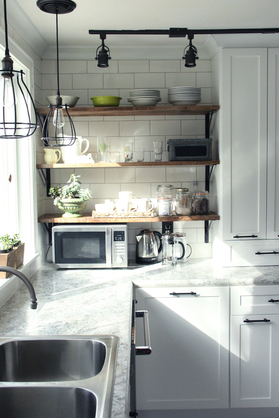Designer’s Asheville Bungalow Overhaul:
The Upper Level
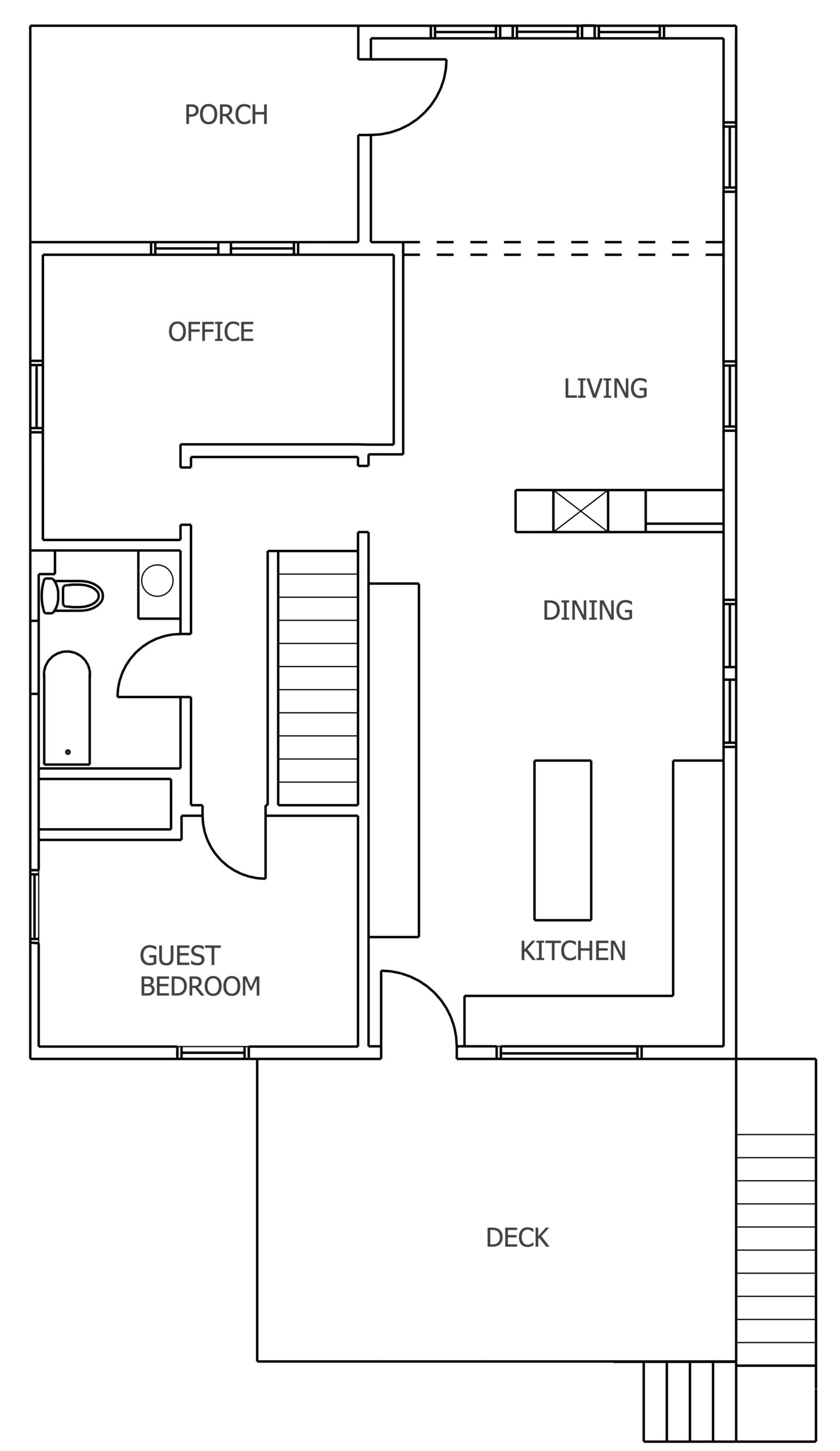
New Upper Floor Layout
In August of 2021 our previously remodeled 1927 Bungalow was severely damaged by Hurricane Fred. The entire lower walk out level that encompassed the primary bedroom and bathroom, a family room, office, laundry area and guest bedroom was flooded beyond repair.
After several water intrusions and mitigations, including thousands in French drain fixes and additions, and then getting whomped by Fred, we decided that the only way to prevent future flooding was to elevate the entire house, demolish the existing foundation and build a new one three feet higher than it currently sat.
Since the old brick chimney/fireplace needed to be removed in order to lift the house, we decided to go all the way and gut the upper level as well and add an HVAC system. Once the walls had been taken down to the studs, we discovered that the house did not have one lick of insulation, so we added that to the list as well.
The decision to go all the way gave us an opportunity to rearrange the living and kitchen areas and capture some of the front porch space to add square footage to the entry and living area.
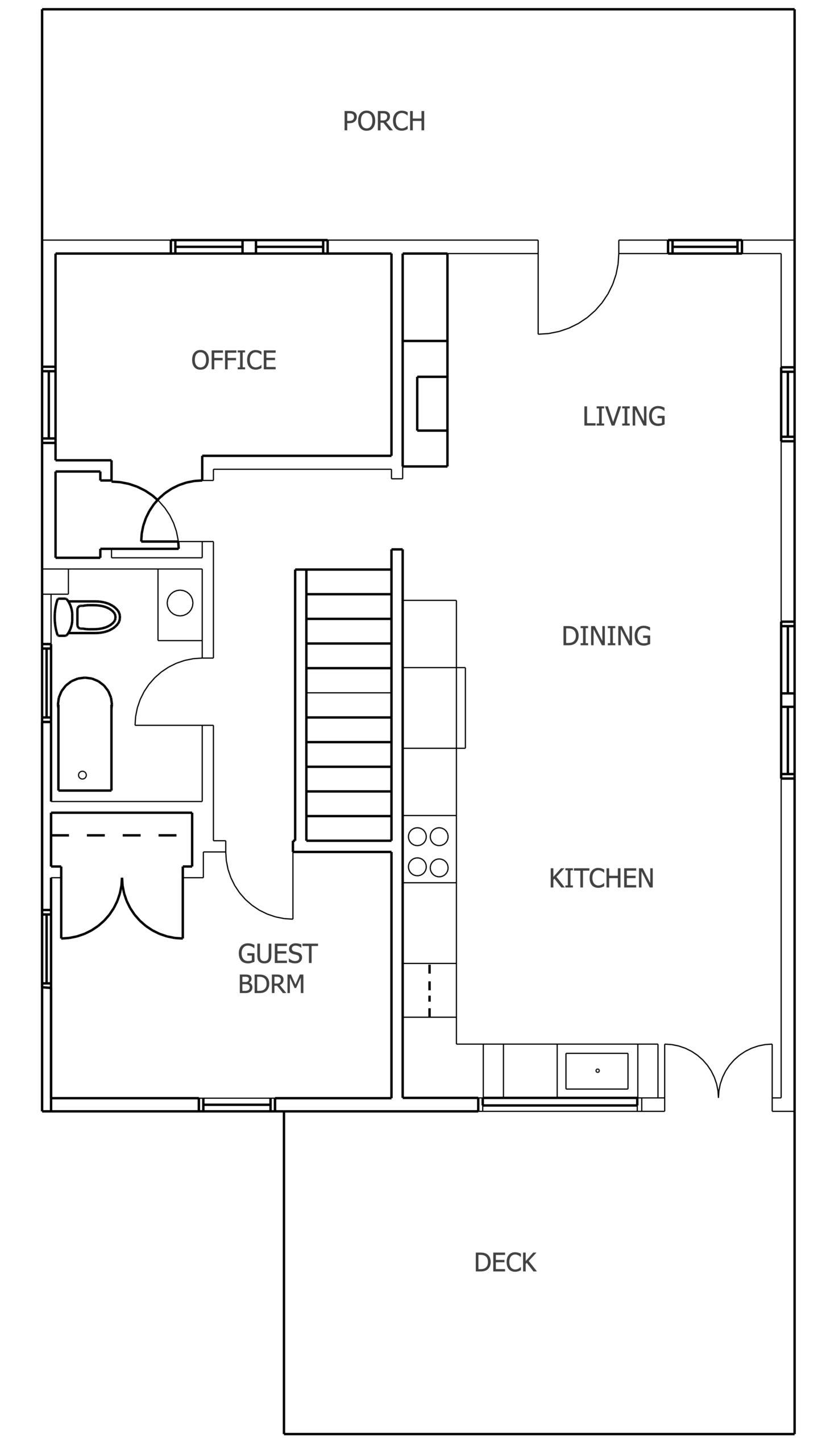
Original Upper Floor Layout
New white oak planks replaced the old laminate in the upper-level public spaces, and a new, two-sided, linear fireplace was placed between the kitchen and living areas. By designing it to be open at the top of each side, it created an open feeling while providing a bit of a buffer between the spaces that we hadn’t previously had. A smaller French door replaced the original double door in the kitchen which allowed us more options for cabinet space and an island layout.
