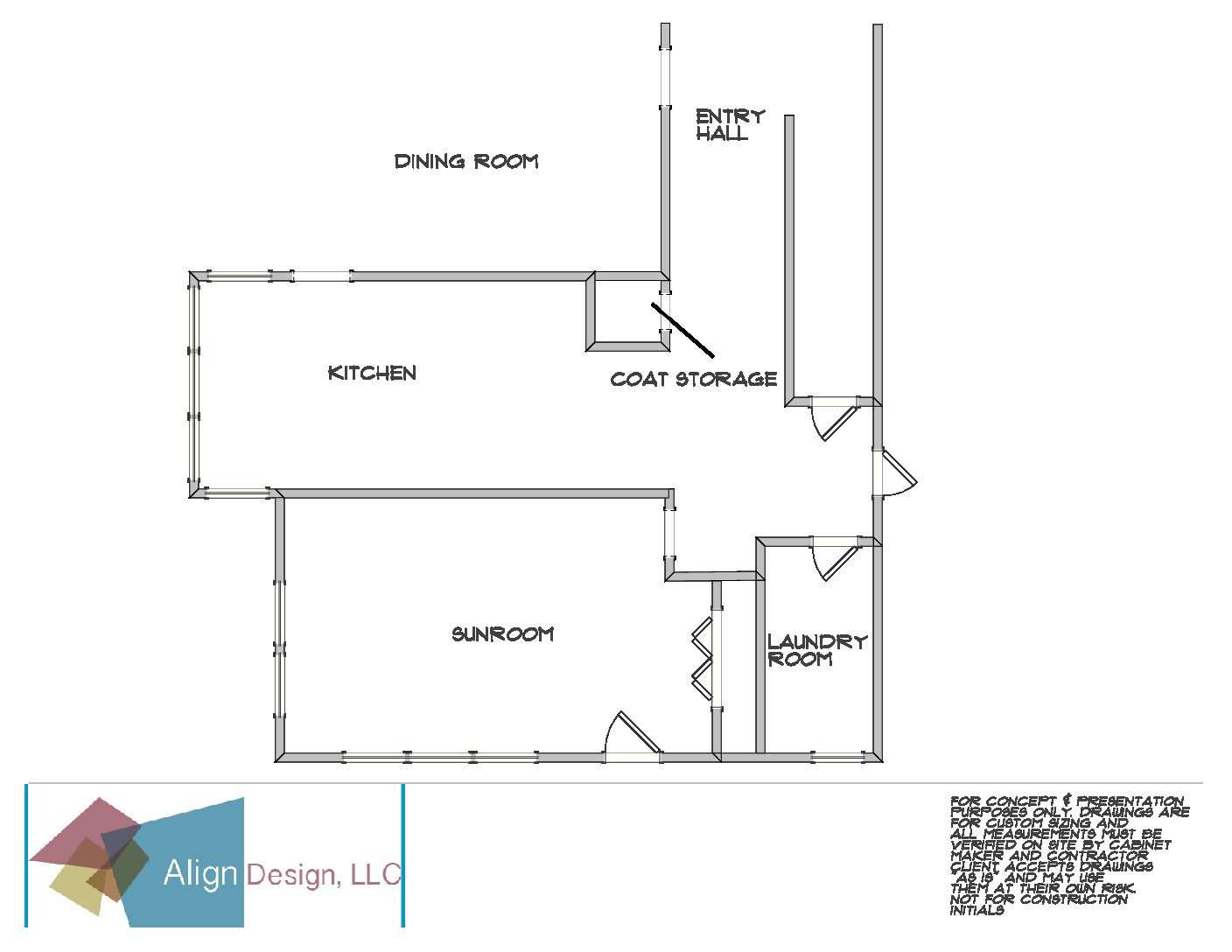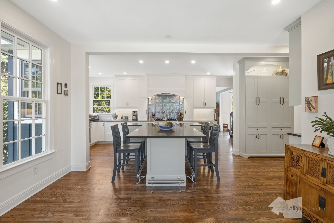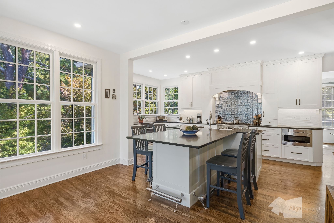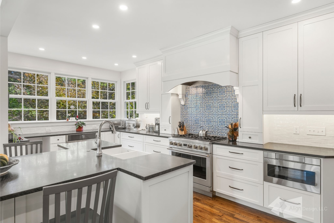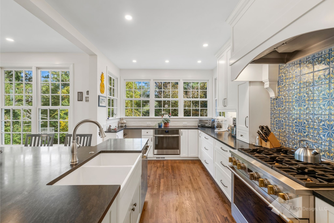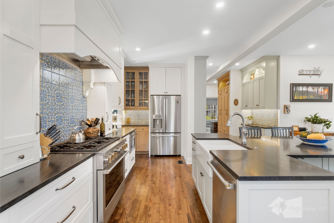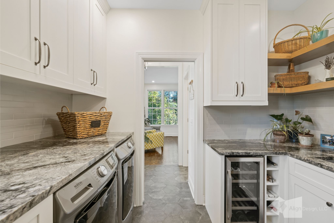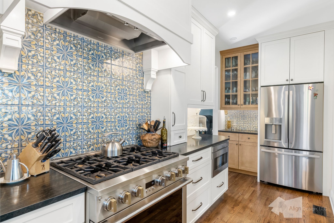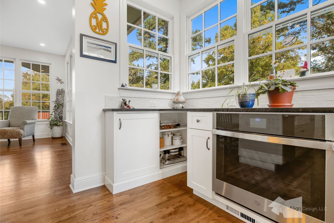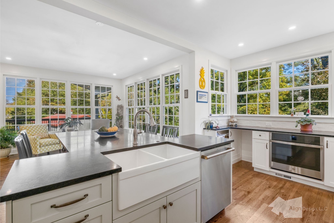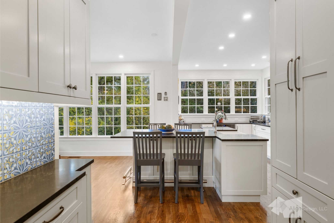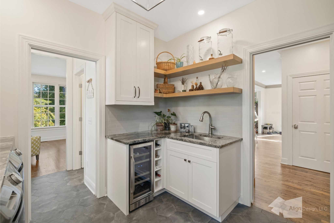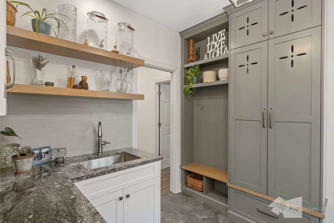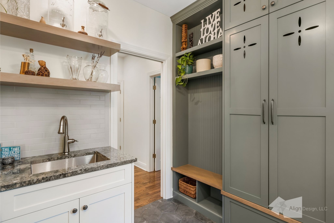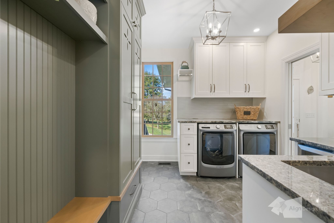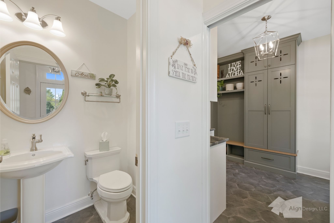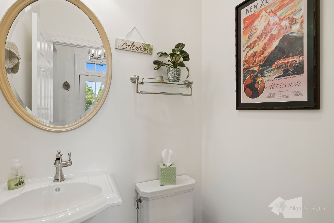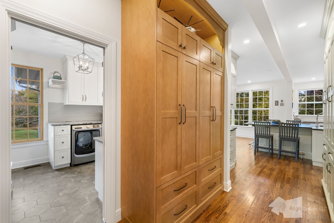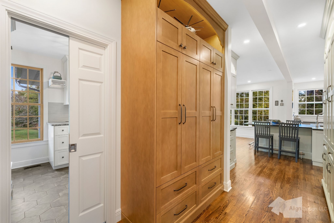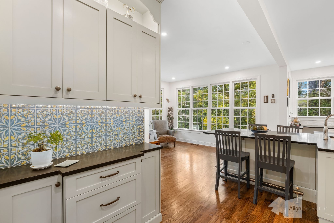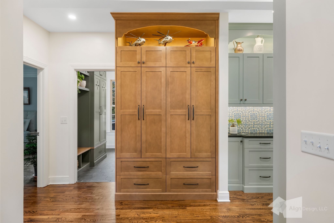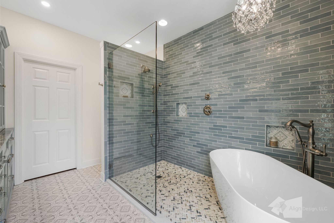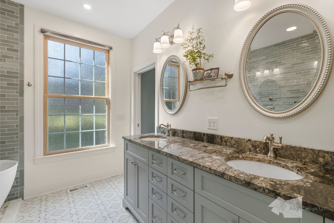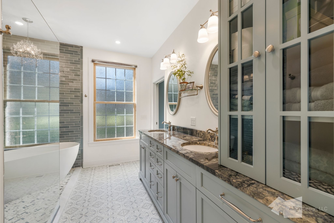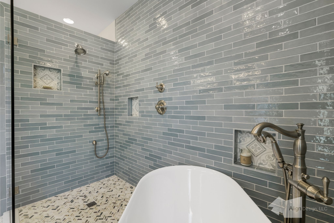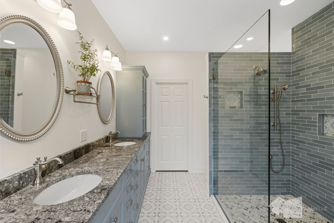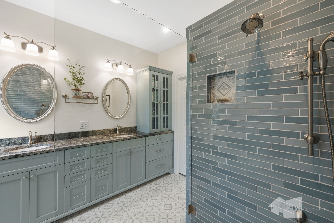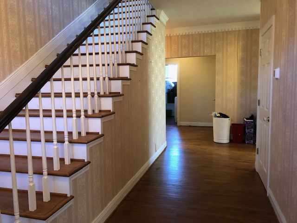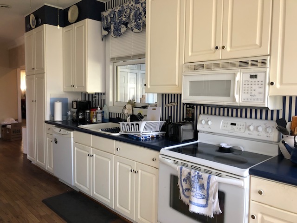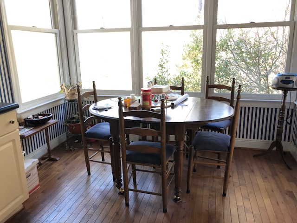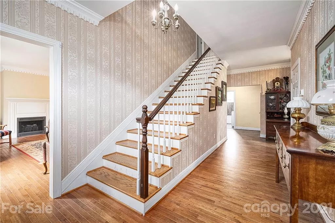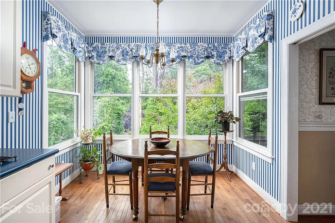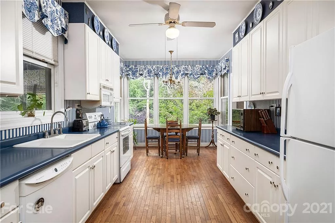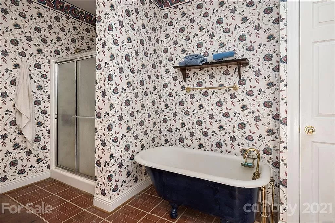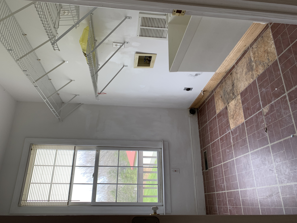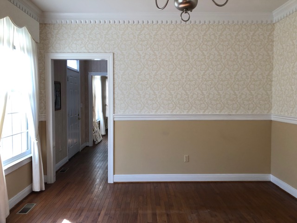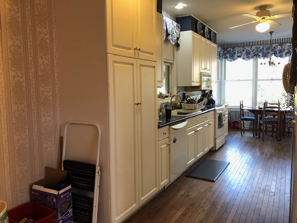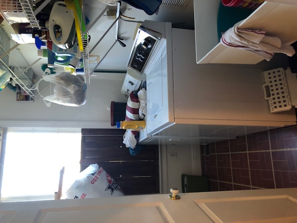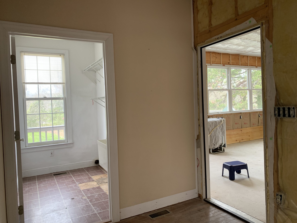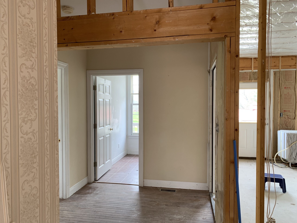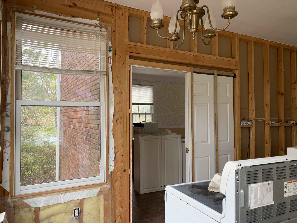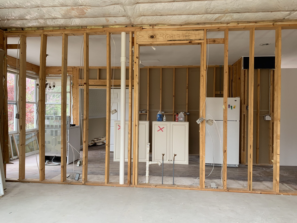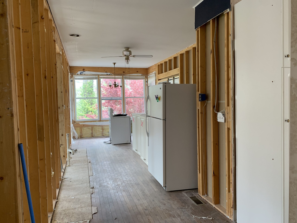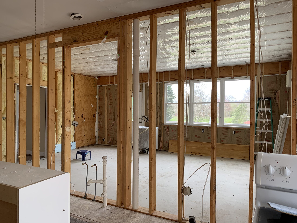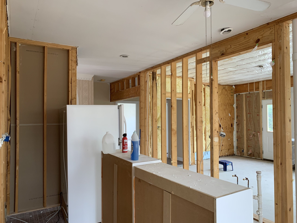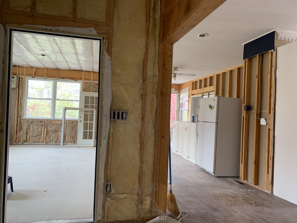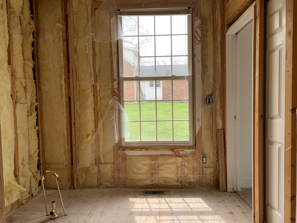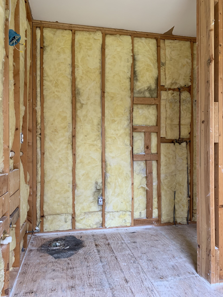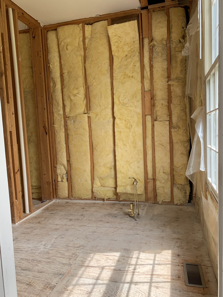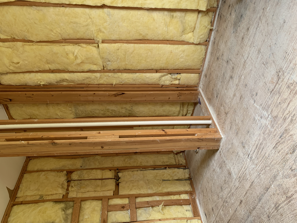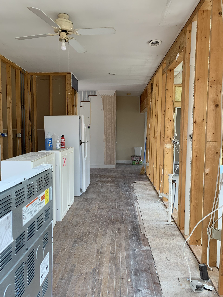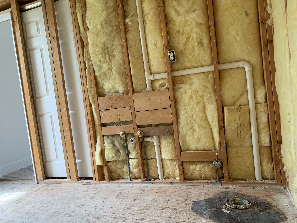Fairview Colonial Update
This Fairview home was originally designed and built by an architect in the 80’s.
While thoughtfully planned out and dotted with architectural elements, it was in need of an update.
The challenge was to stay true to the vernacular of the colonial style bones, while bringing it into the new century style-wise, and pushing it to function better for the owners and their teenage sons.
By removing a wall and opening the kitchen to the sunroom, we were able to achieve a more current circulation pattern and brighten the kitchen, specifically.
The new layout also offers more cabinet storage.
In the entry hall, a closet was removed, and the space was captured for the new entry into the dining room. The niche is now the space where the refrigerator, serving space, and dish storage live.
To replace the closet, a beautiful custom armoire was placed at the end of the entry hall that creates not only coat space but serves as a lovely focal point when you enter the front door. Adjacent to that is now the workstation and pantry space, which serves as another entrance from the hallway into the kitchen and sunroom.
The original laundry room was expanded to create space for a mudroom and laundry.
The owners also wanted a half bath that could be accessed directly from outside and the pool area. Space was carved out for that from the hallway and a storage closet that was originally there.
The other area that was reconfigured was the Primary bathroom. The commode was switched to the opposite side of the room and placed in a niche between the shower, and closet wall.
A new access from the bathroom into the closet was added along with a free-standing tub in the shower area.
The entire back of the home now has a fresh look that remains classic.
Updated Layout:
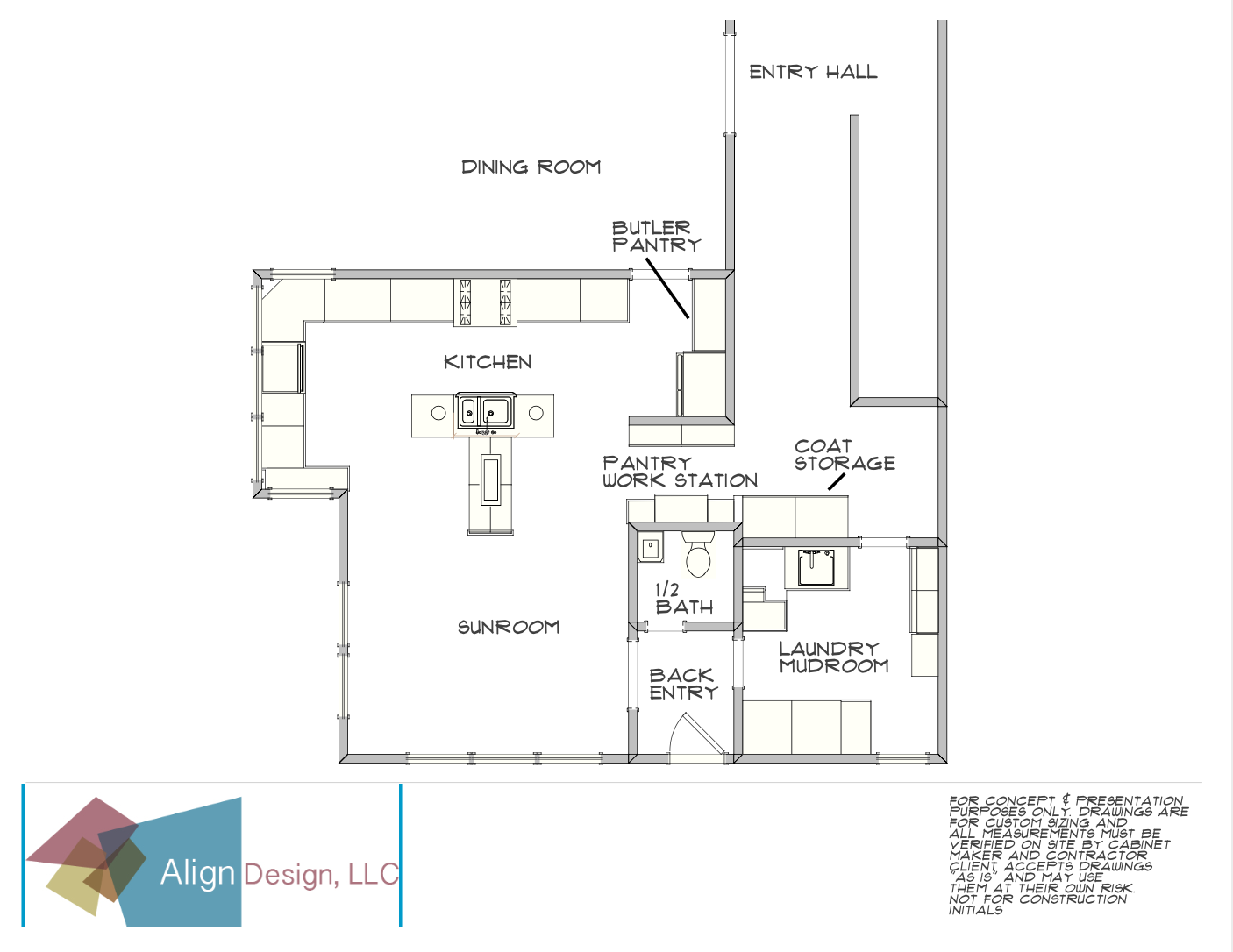
Original Layout:
