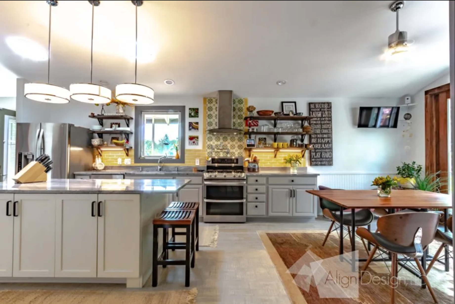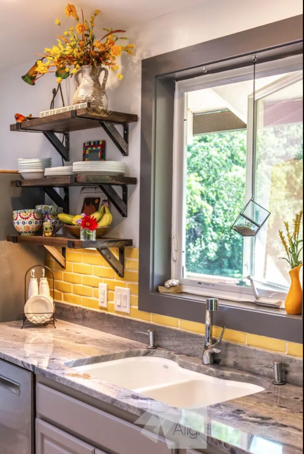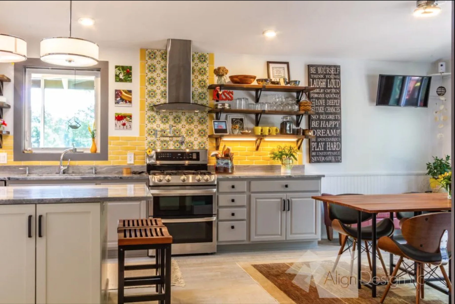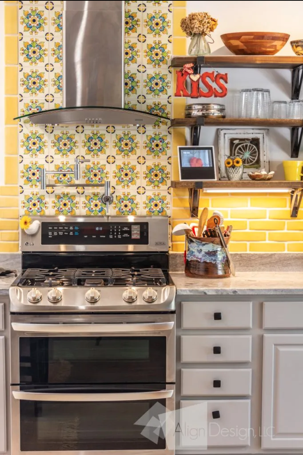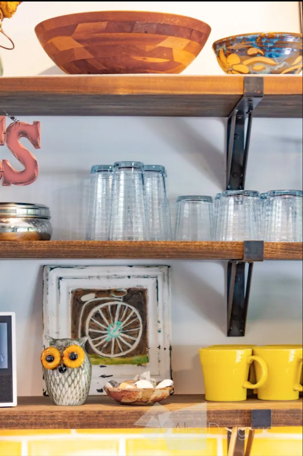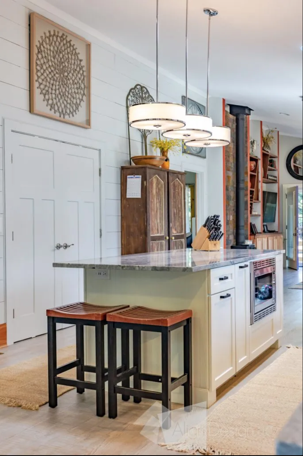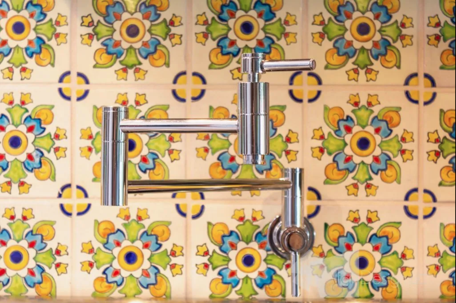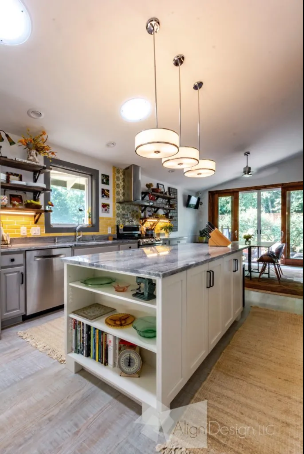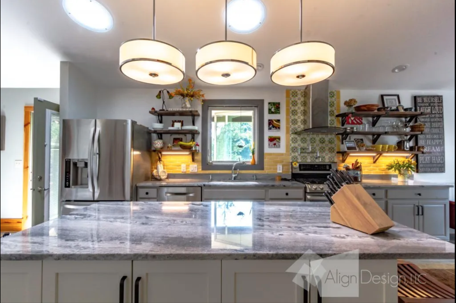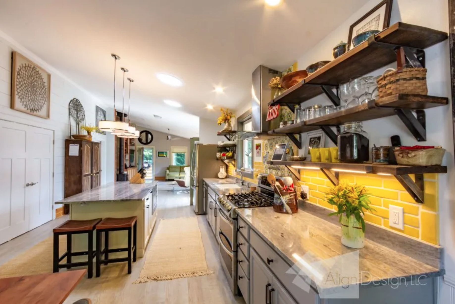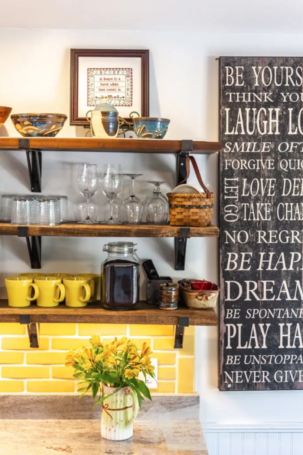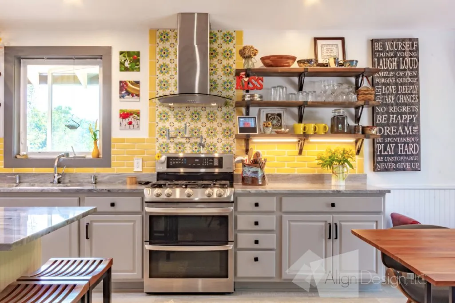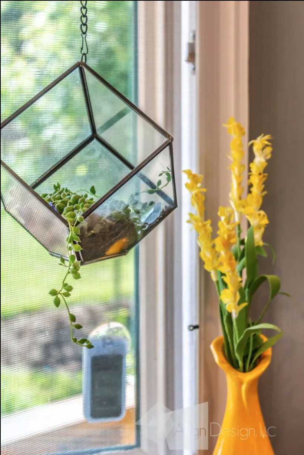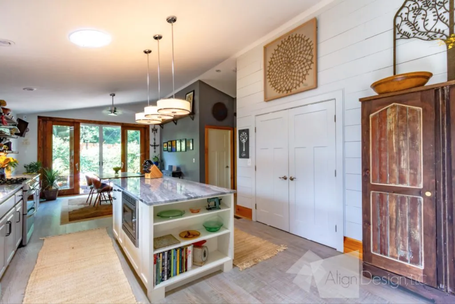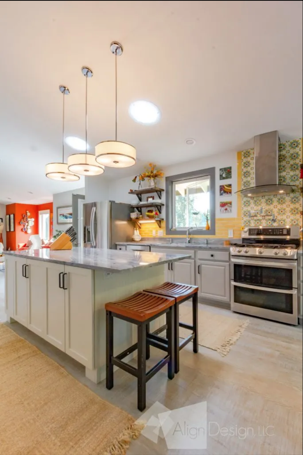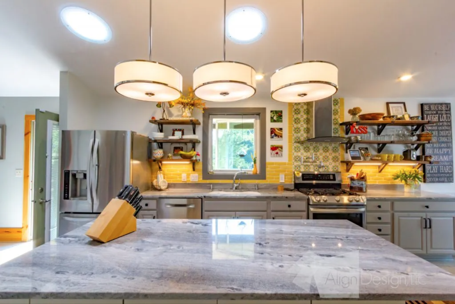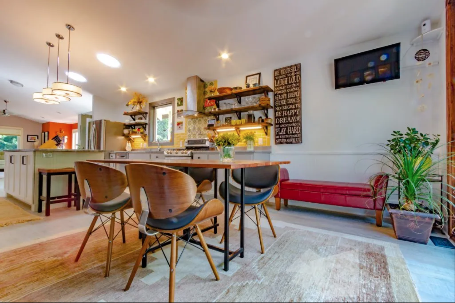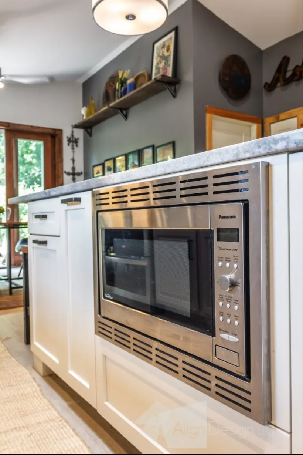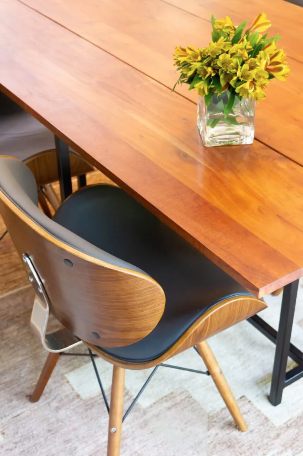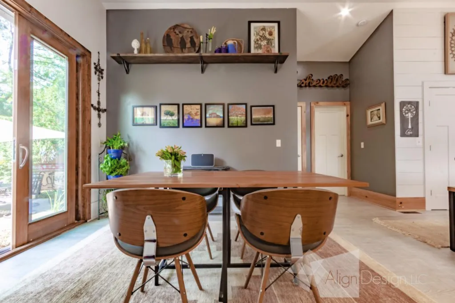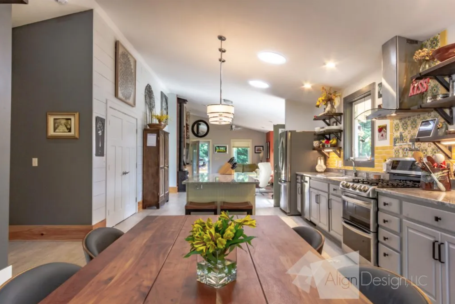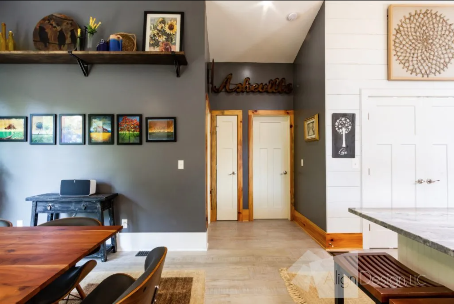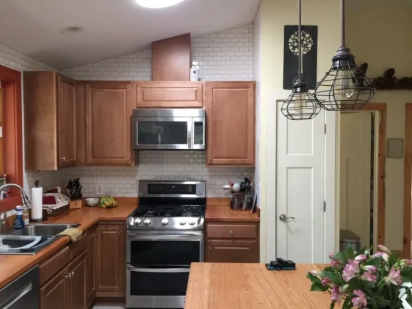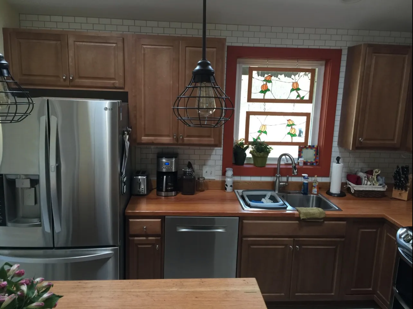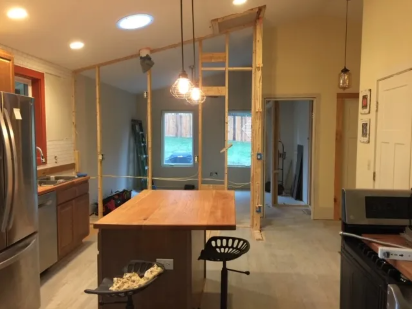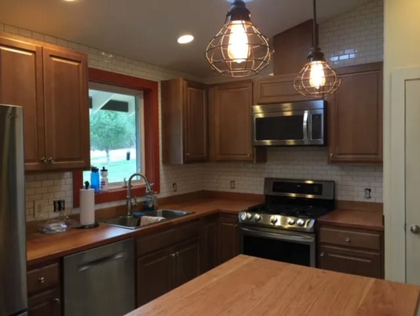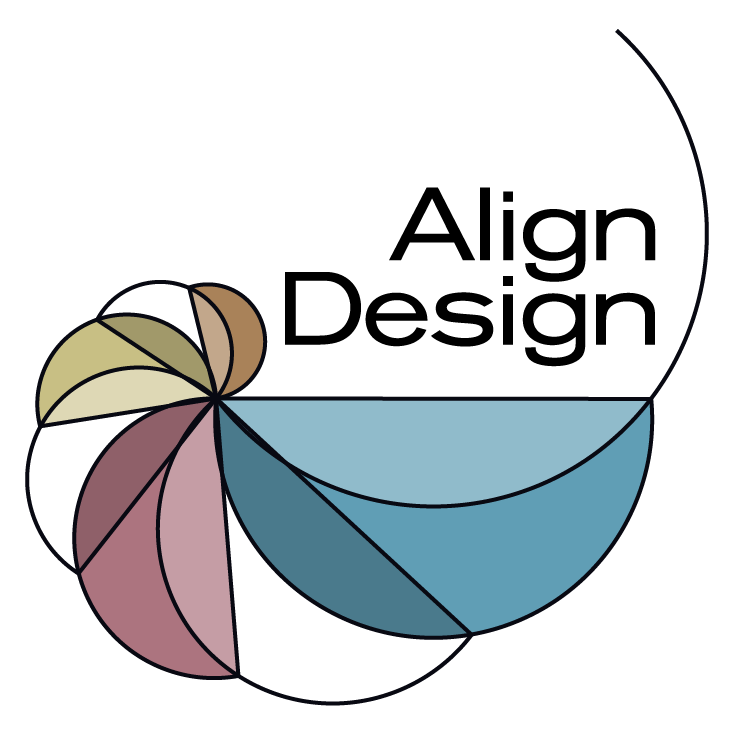Funky West Asheville Kitchen
Formerly L-shaped, this kitchen now extends into the dining room, and beyond that, to a patio for al fresco entertaining.
The open entertaining space was created by removing a wall between the kitchen and a bedroom, that is now the dining area.
Existing cabinets were re-purposed, and reconfigured, to extend the run of the kitchen. Originally oak, they were painted gray, and given updated hardware. Rather than buy more upper cabinets, open shelving fills in the blanks, and provides display space for the owner’s collection of colorful dishware and revolving art pieces.
A new island was custom designed and built for extra storage, seating, and serving space.
Bright tile, and a collection of local artists’ works, put the fun into the function of this kitchen.
“We hired Shawn to work us through the process of remodeling our new home. Extending our kitchen to incorporate our outdoor living space. She outlined several options within our budget utilizing much of our current kitchen cabinets. She introduced / referred us to reliable contractors who worked through her design to complete our dream kitchen. All within budget.
She was extremely knowledgeable about product options available to complete our kitchen and assisted with the selection which made this process very cohesive.
We would highly recommend Shawn.” -Bari G
