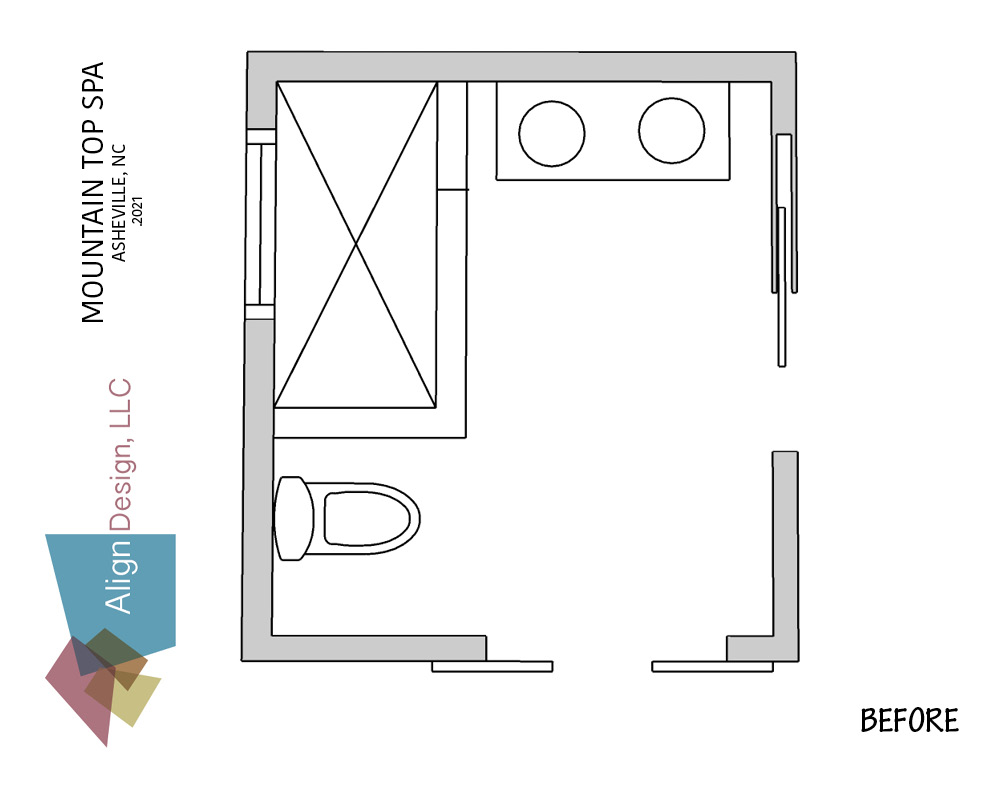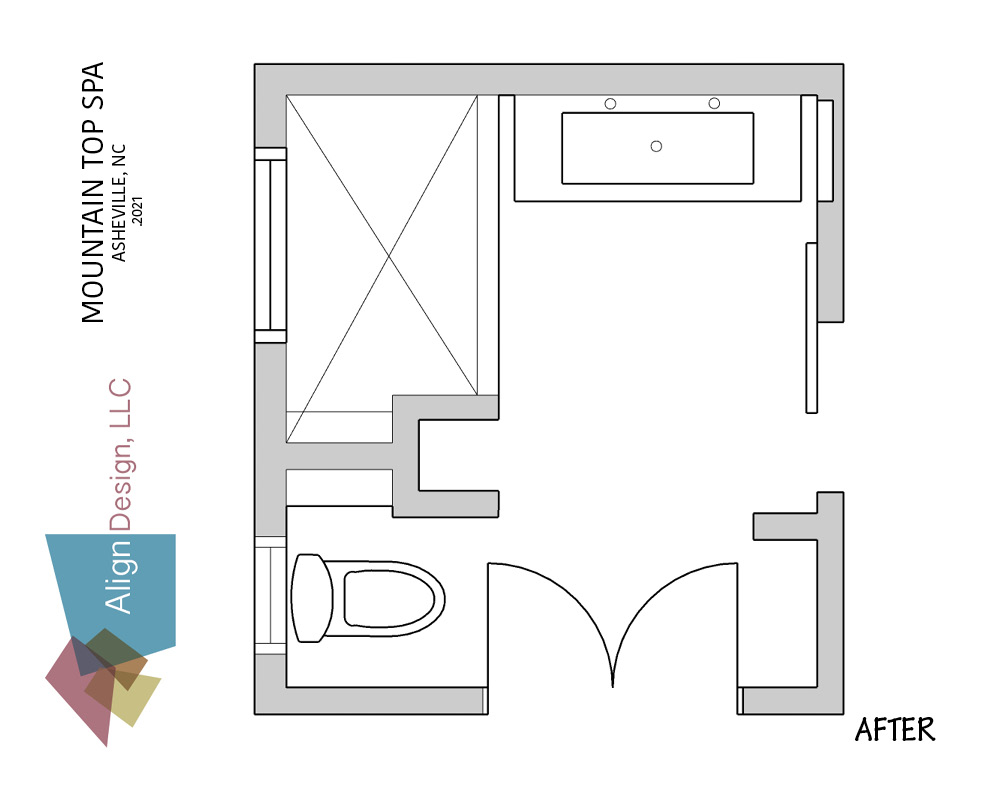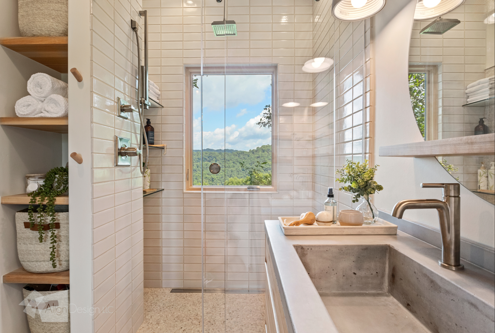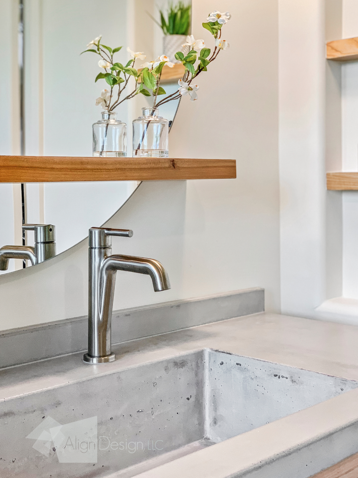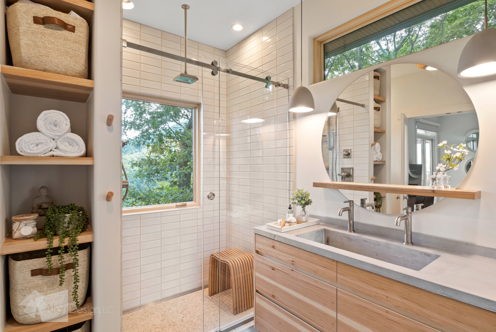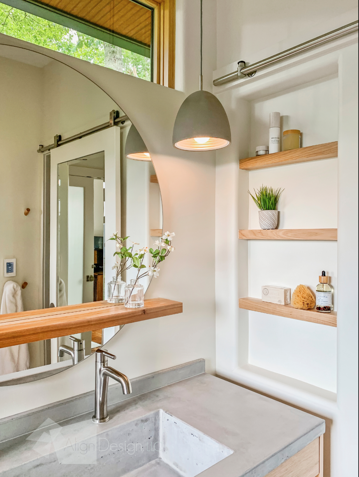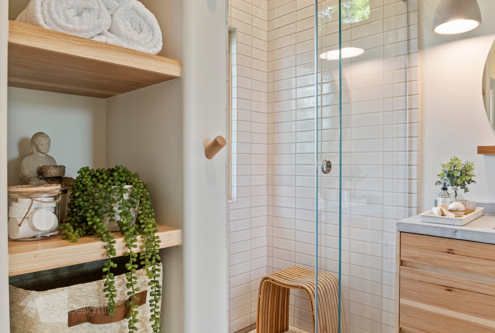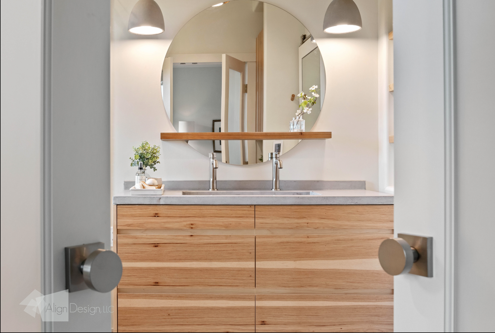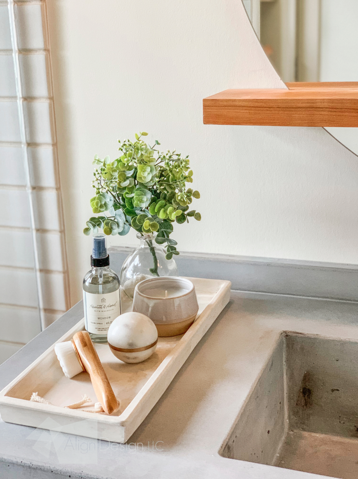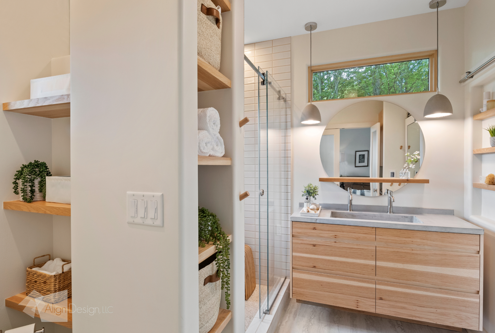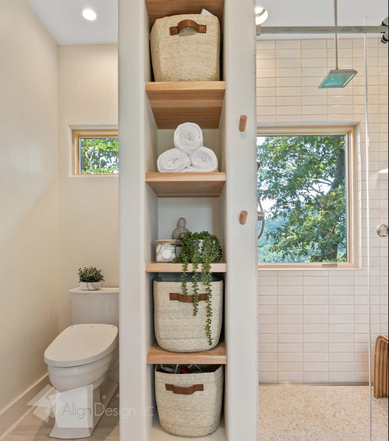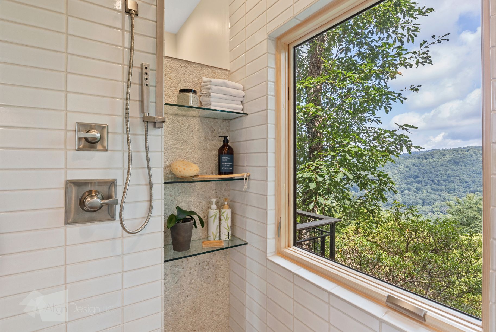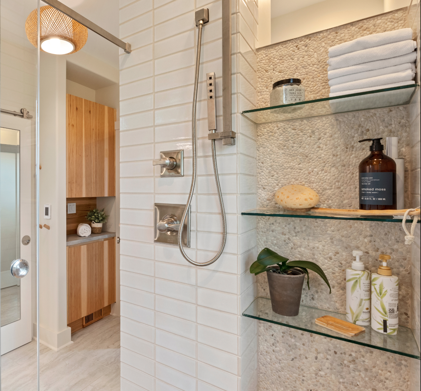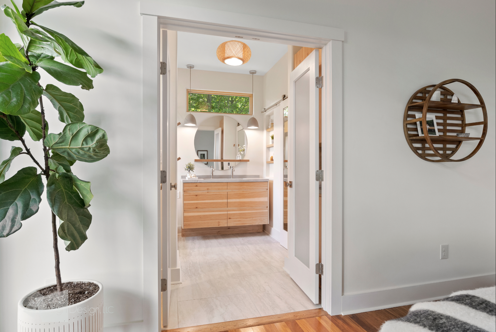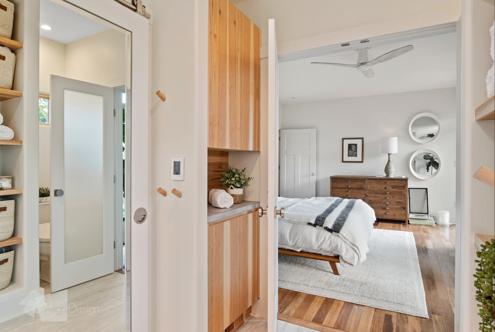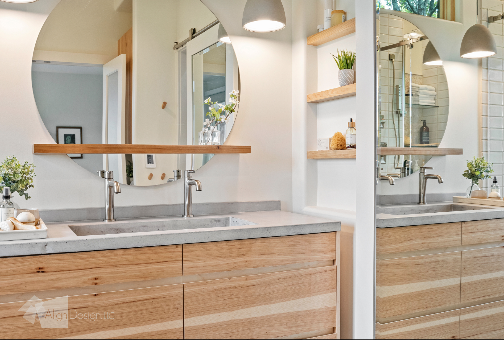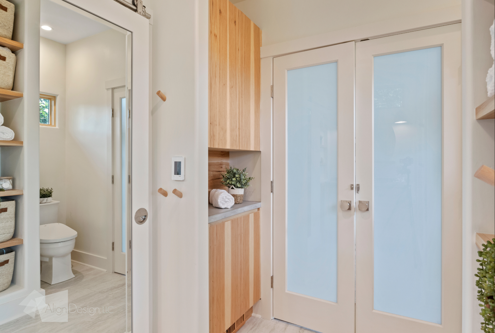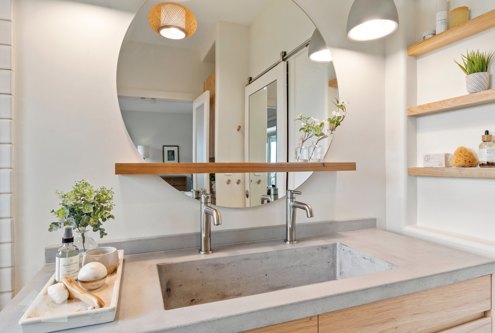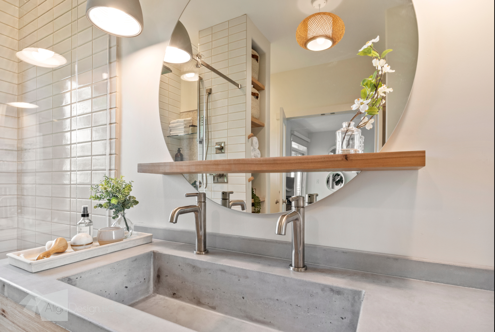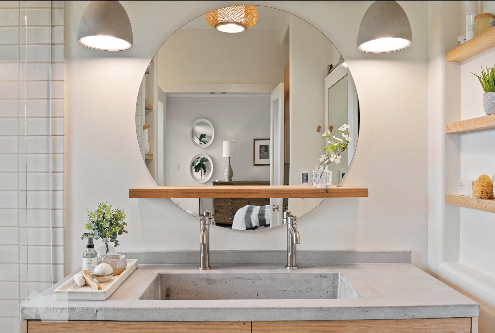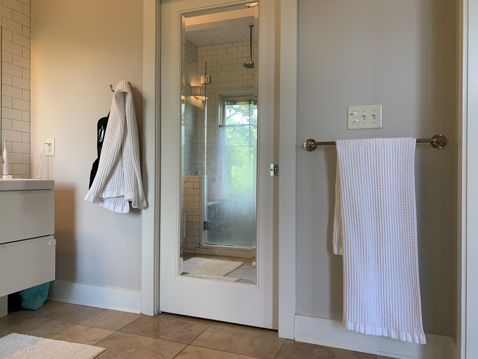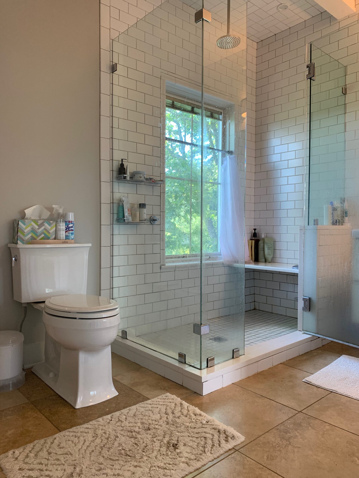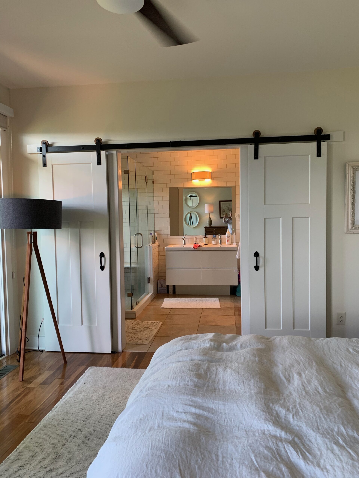Mountain Top Spa
The intention behind this design was to emulate an upscale spa ensuite, that melded with the sleeping space.
More than just a master bathroom, the owners wanted this spa bath to be an extension of the master bedroom.
In the original layout, barn doors separated the bed and bath, exposing the stool and putting it directly in the sight line of the bed. Adding french doors was the solution. When they are open they hide the water closet area.
The next issue was storage. Taking up only 100 sq. feet, it was important to take every opportunity to create storage space while maintaining an open feel. A T-shaped wall between the water closet and shower was the design solution and provides shelving on three sides.
Large format ( 23” x 48” ) travertine tile on the floor actually makes the space seem larger and also eliminates grout lines, making it easier to clean.
Custom vanity, and linen storage, which includes a drop down laundry hamper, were built out of hickory to provide another organic element. Clean edged, neutral Rookwood tile in the shower, slim profile windows by Pella, an integrated, concrete vanity/sink and radius finish on the corners of walls and windows add to the quietude that the owners were seeking.
By combining the elements of wood, concrete, tile, stones and light, the perfect sanctuary was achieved.
