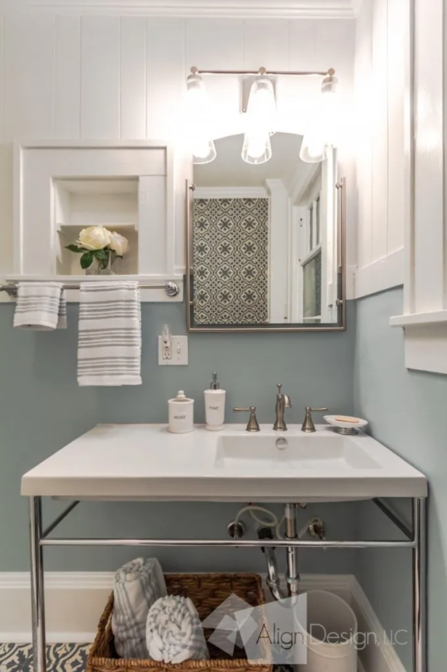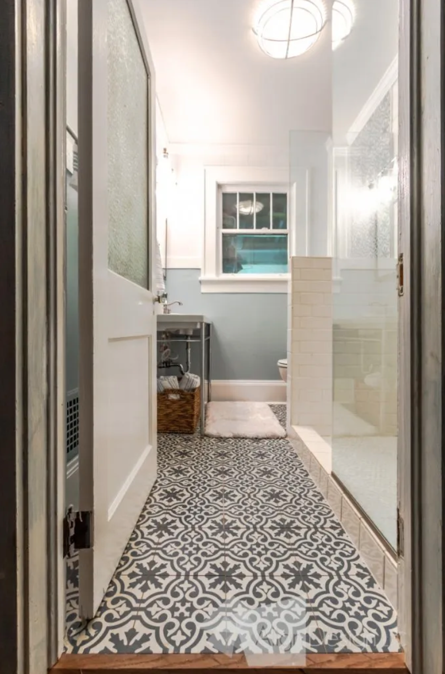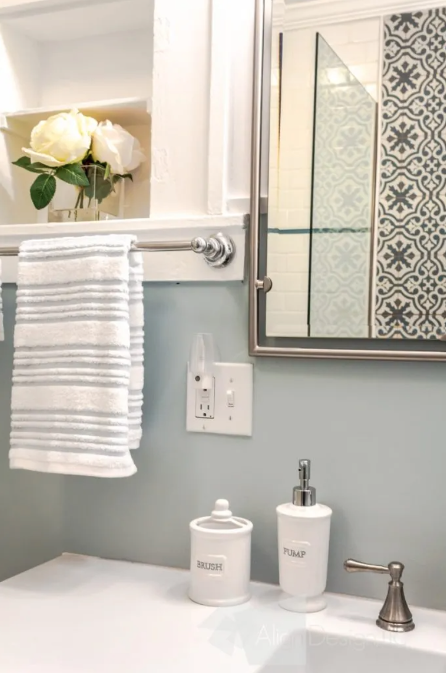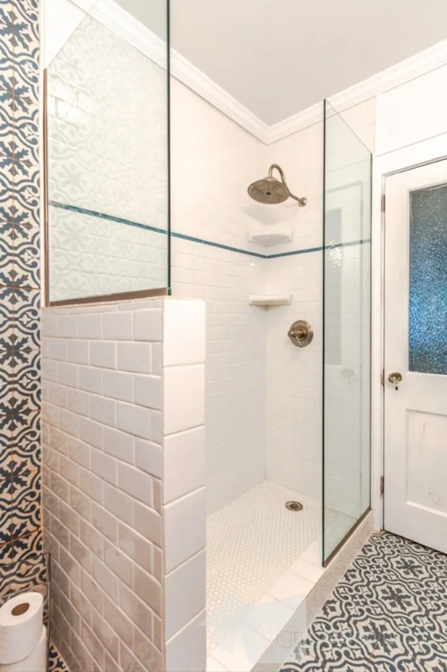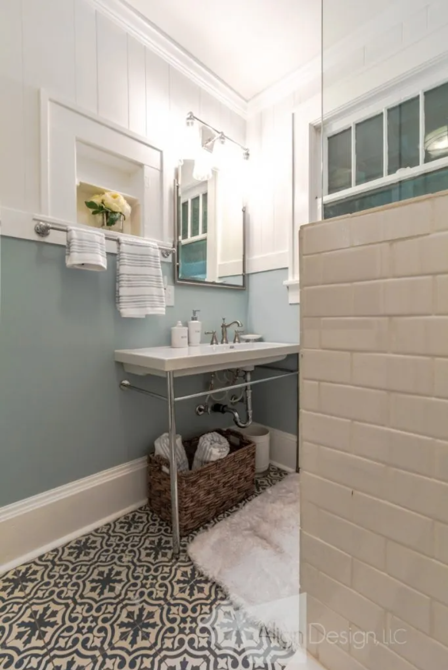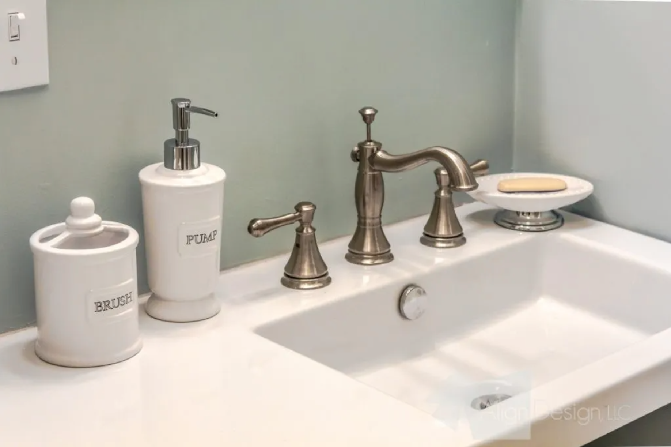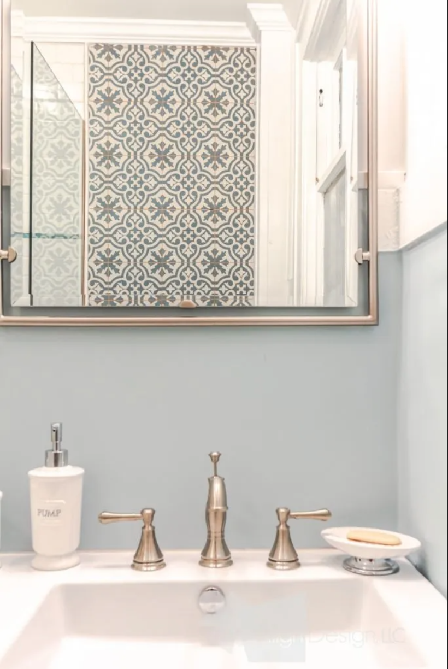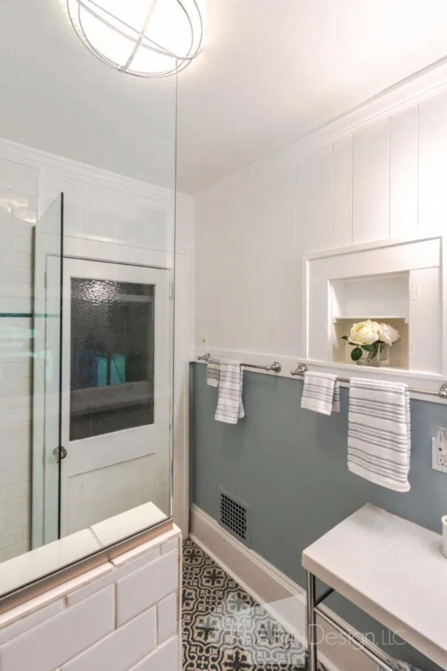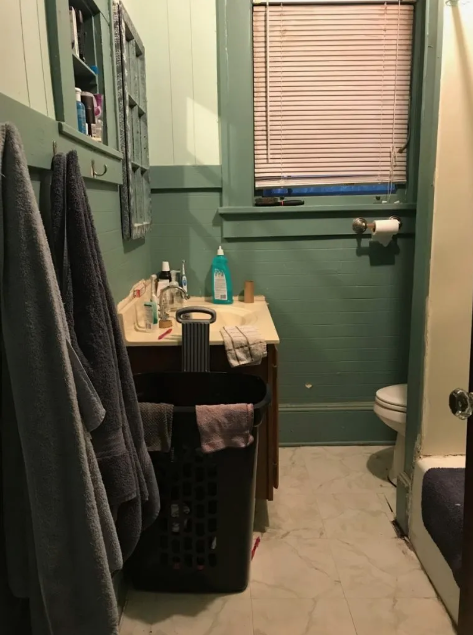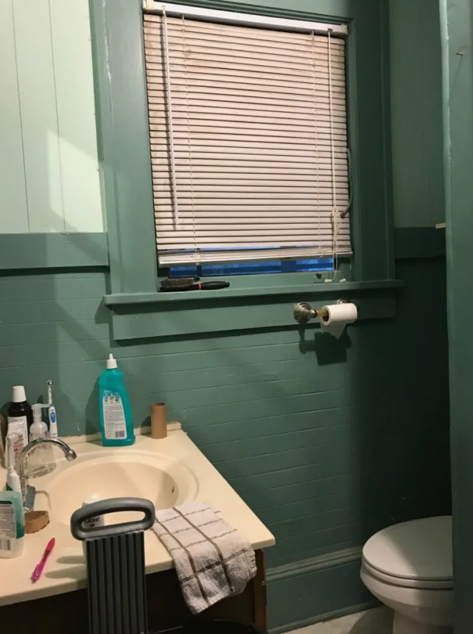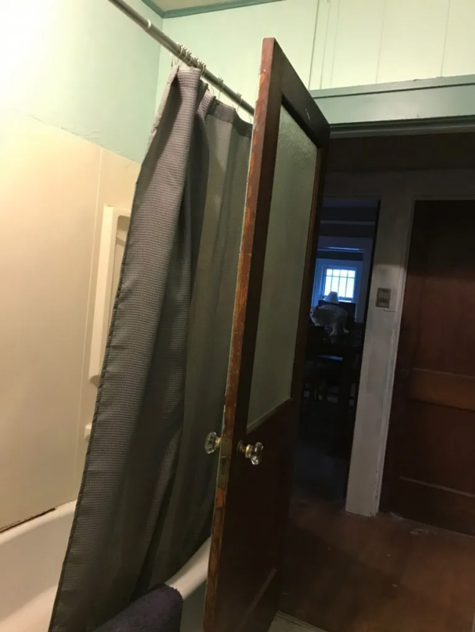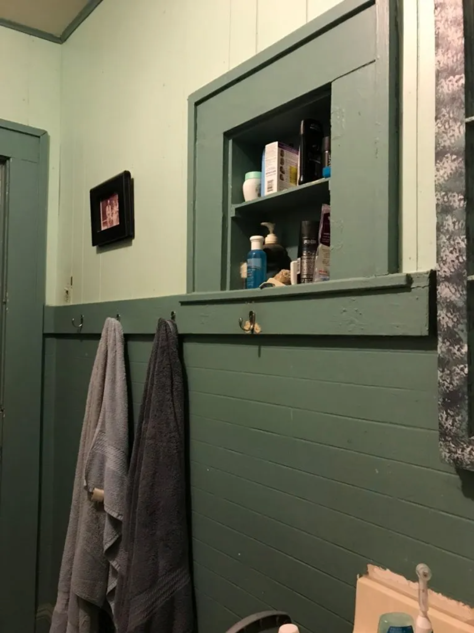West Asheville Bath Remodel
This cramped, dark bathroom was transformed to a bright, cheery space on a shoestring budget.
The key was to design open sight lines to create the illusion of space in this tiny bathroom.
The old bathtub/shower was replaced with a walk in shower, with glass walls, effecting the sense of more space in the tiny room.
The old vanity was replaced with an open, console style sink, again, visually, creating more space in the room. The legs of the sink provide more options for hanging towels, while baskets underneath hold toiletries and sundry items.
Bright white paint and subway tile “open” the small bathroom, and marry nicely with a fun, patterned, ceramic floor tile, that also continues up the wall behind the stool, for visual interest and easy cleaning.
Stainless and brushed stainless mirror, hardware and accessories add sparkle to the formerly dingy room.
“I couldn’t have completed my project without Shawn!! She walked me through every step, offering suggestions and information, resources and support. Shawn’s comfort level with design quickly put me at ease. Shawn did a lot of the footwork that kept me from starting the project for so long…. finding contractors, getting estimates, and keeping track of deadlines and budgets. She was available for any question and always kept me in the loop. Shawn approaches her work with a great deal of professionalism, warmth, and attention to detail. A pleasure to work with! Thanks so much, Shawn!!” -Patrice W.
