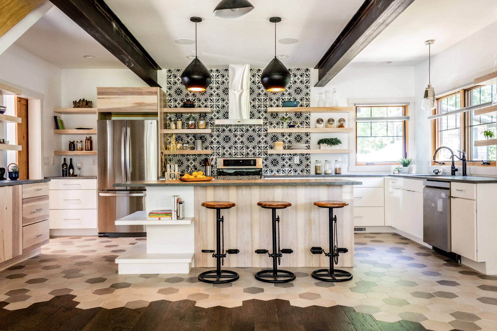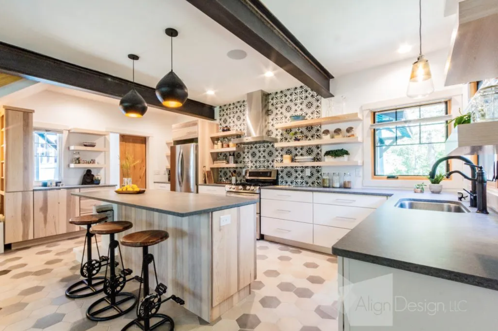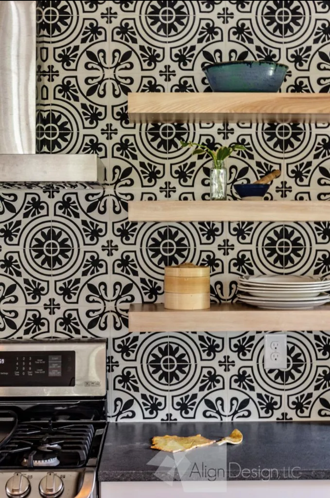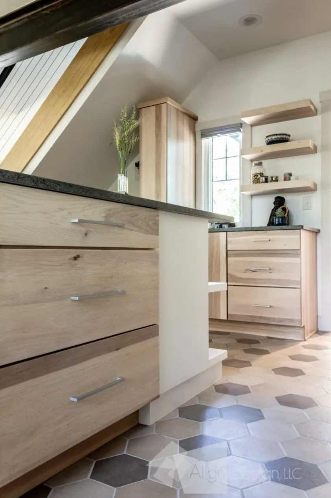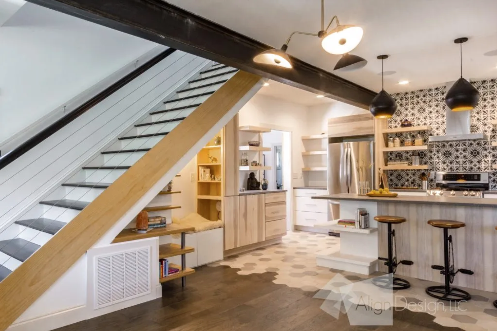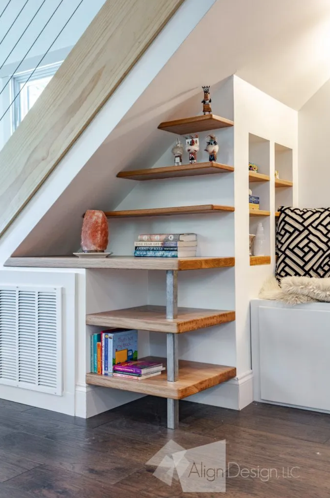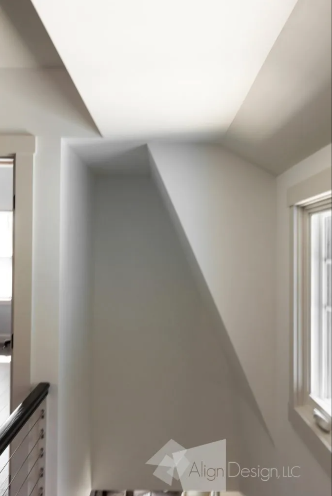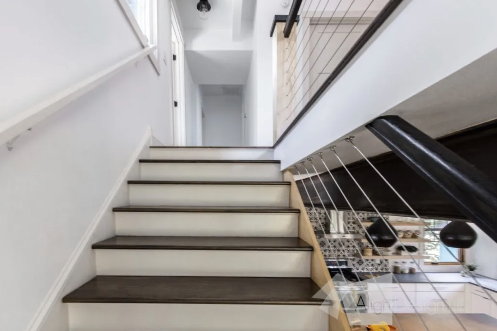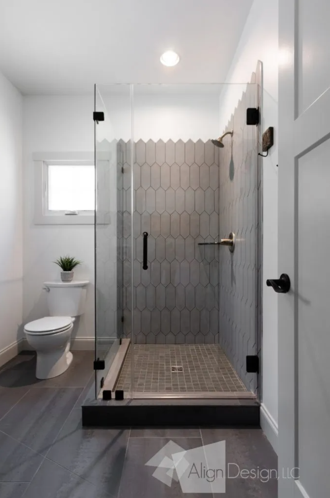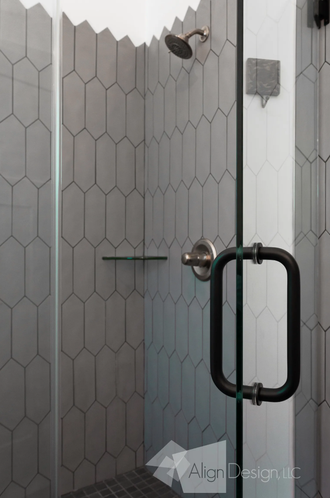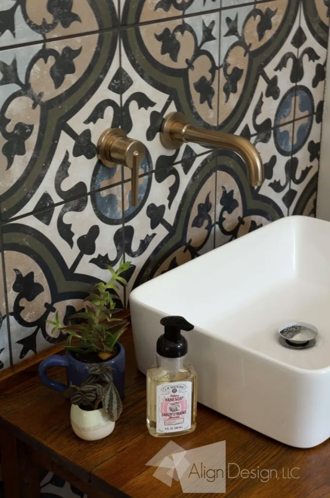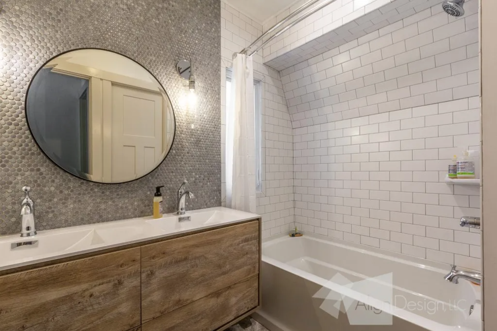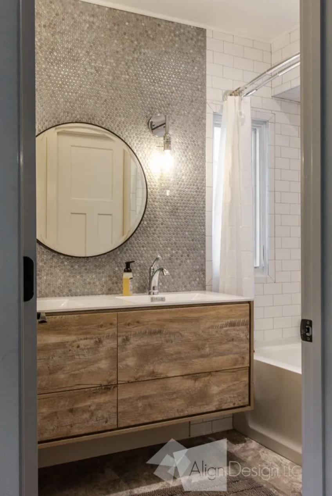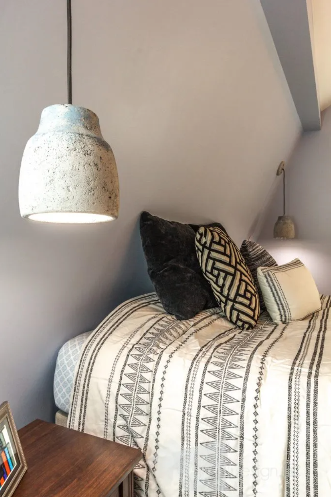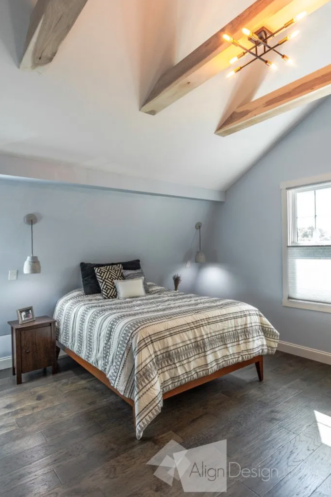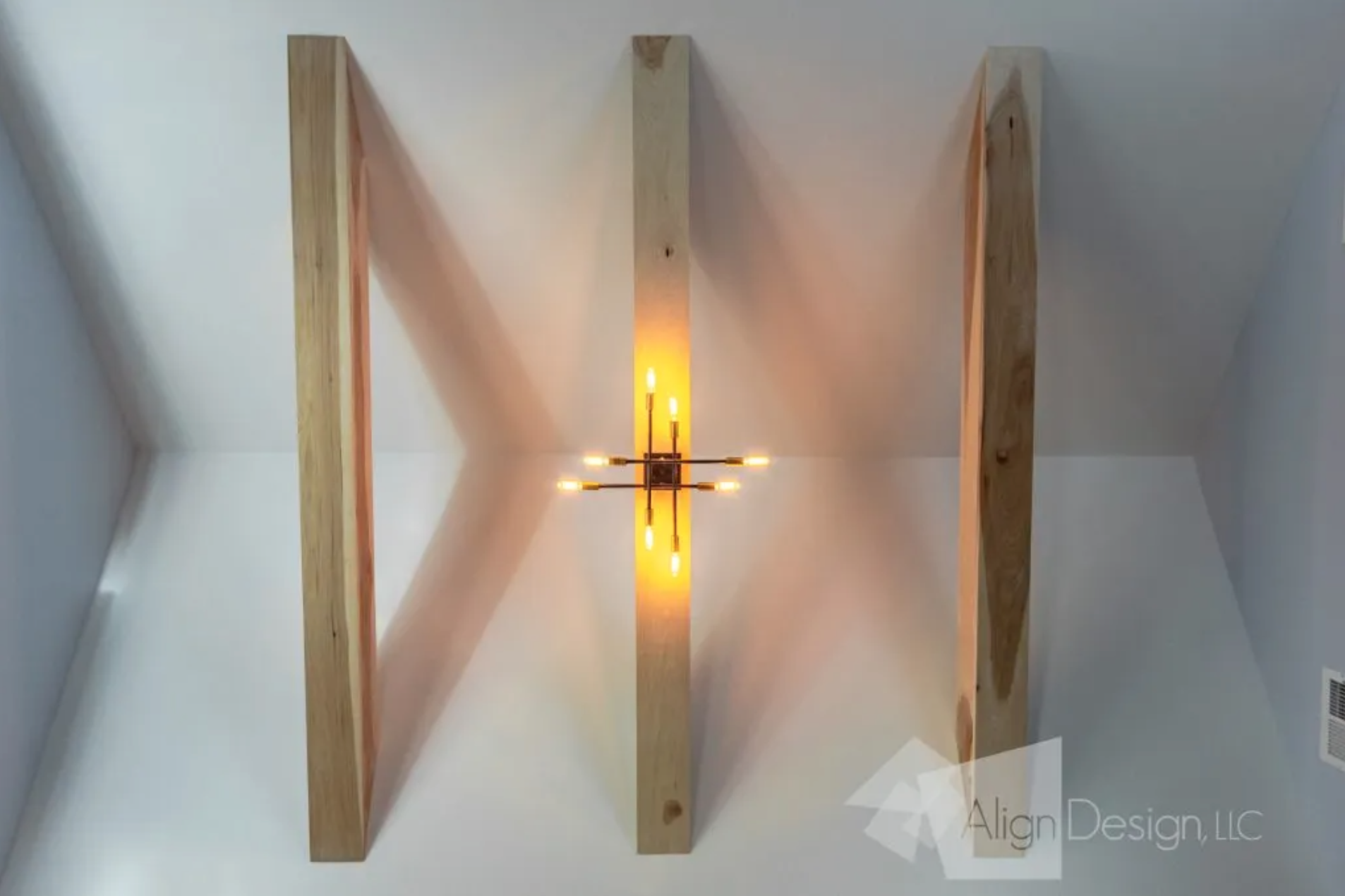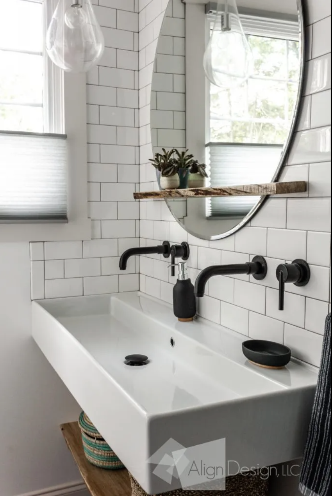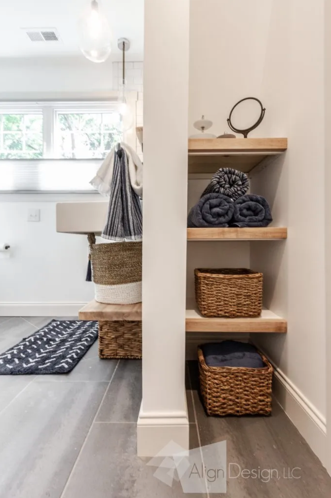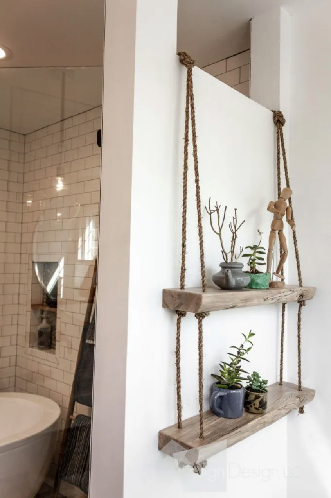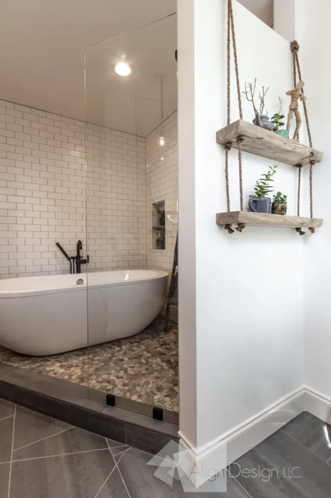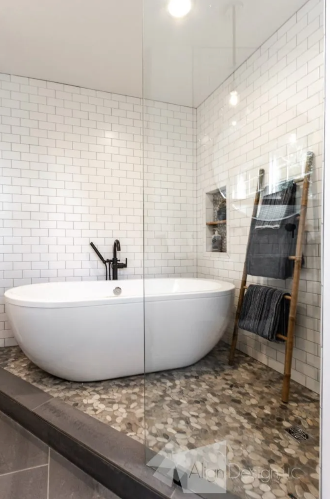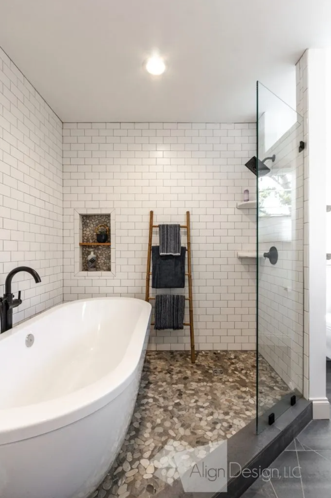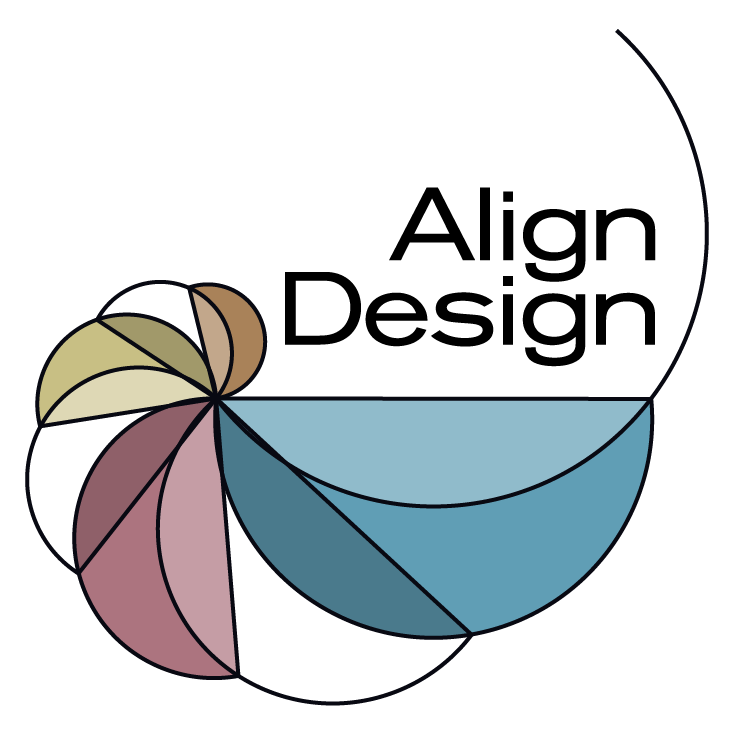West Asheville Overhaul
The scope of this project was an entire home remodel and two story addition.
The Original floor plan was a maze of tiny rooms, with poorly constructed bump outs on both levels. In the planning and concept phase, the existing floor plan was pared down to the original footprint of the house, making the two, story addition off of the back look more intentional.
The first floor was entirely opened up to create an open concept for the kitchen, dining and living area. Steel beams were added for structural support, and left exposed and incorporated into the design.
The additional space on the first floor added a mudroom off of the kitchen, a guest bedroom/office and a bathroom. The second story addition allowed space for three additional bedrooms, a bath and a laundry area.
The original primary bedroom and bathroom were reconfigured to create a haven for the owners.
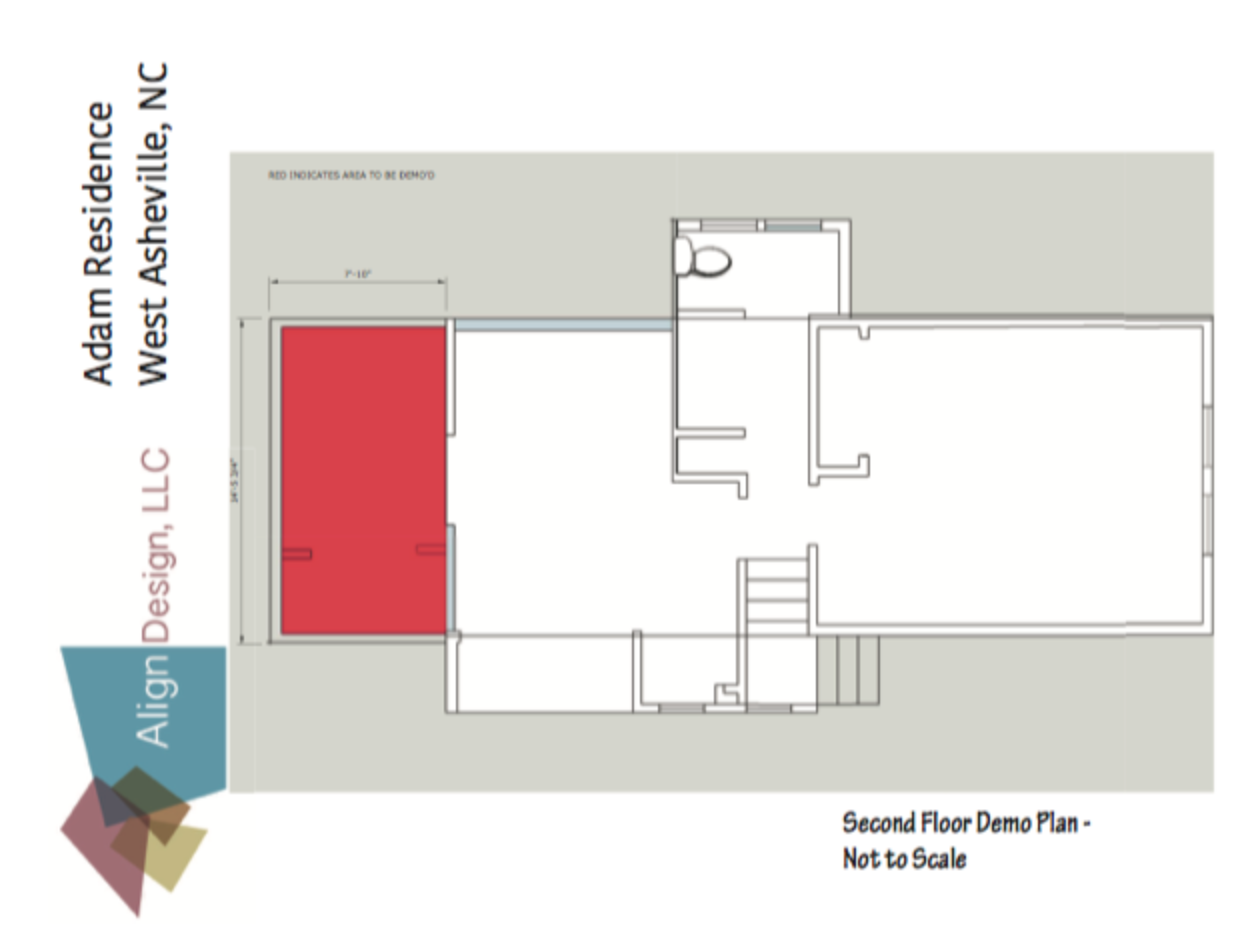

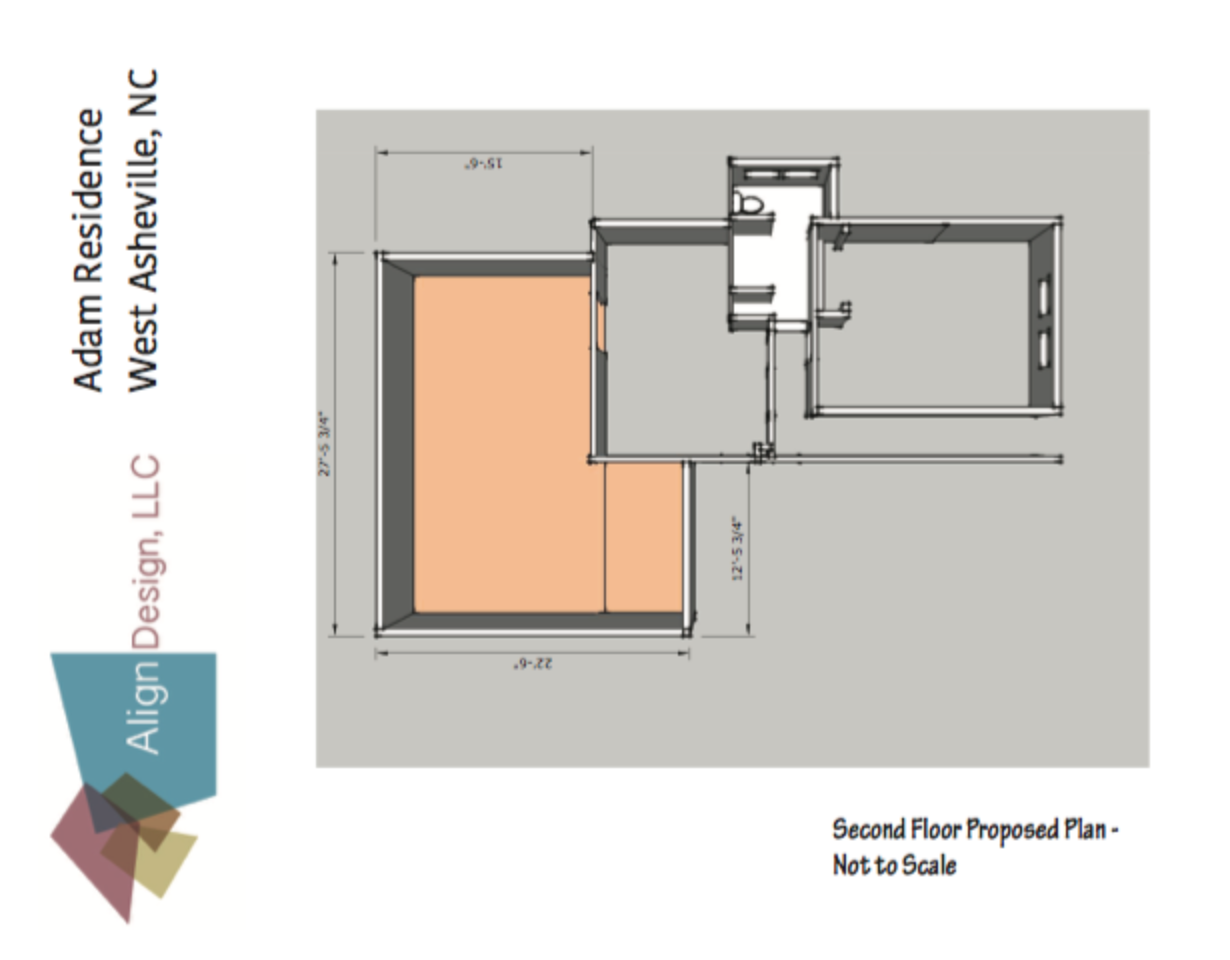
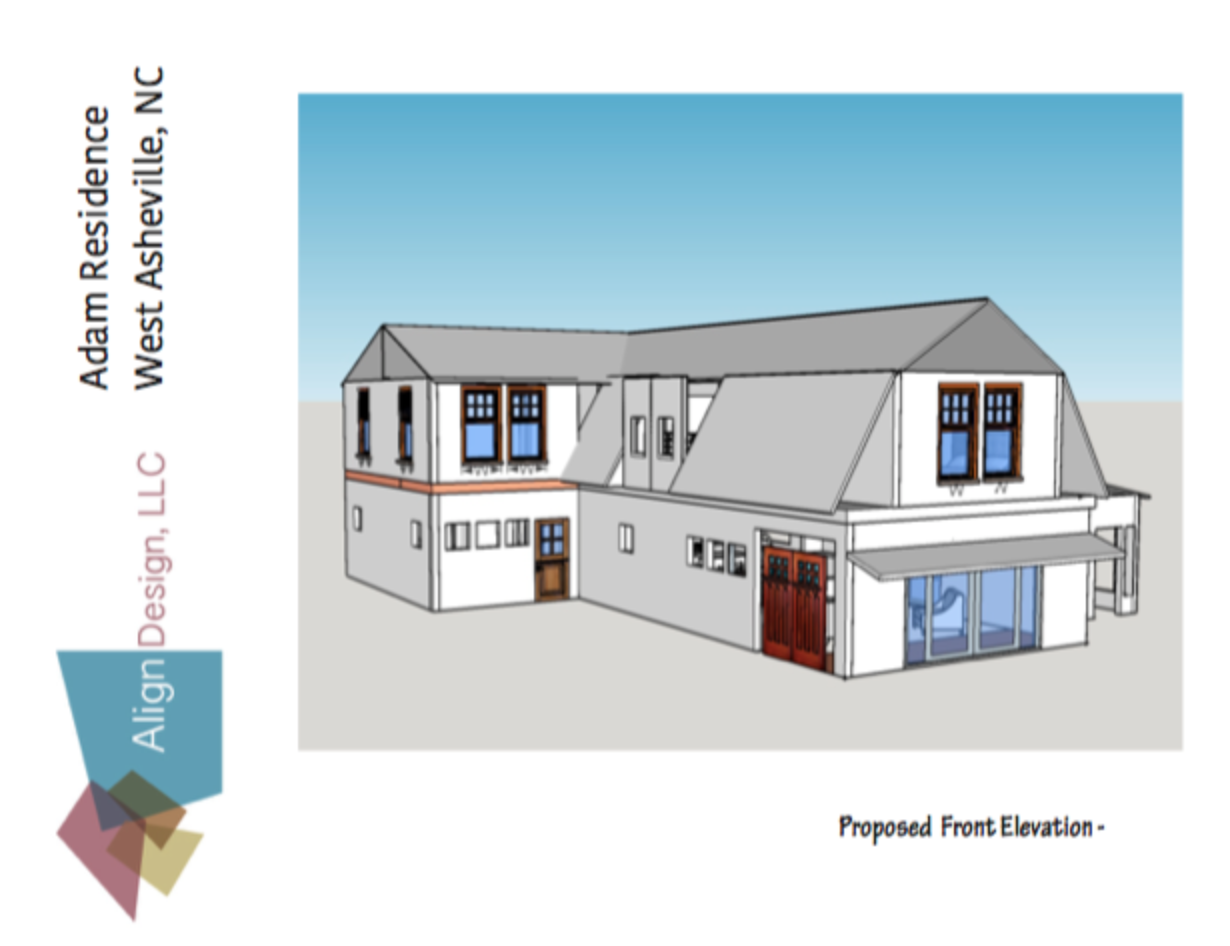
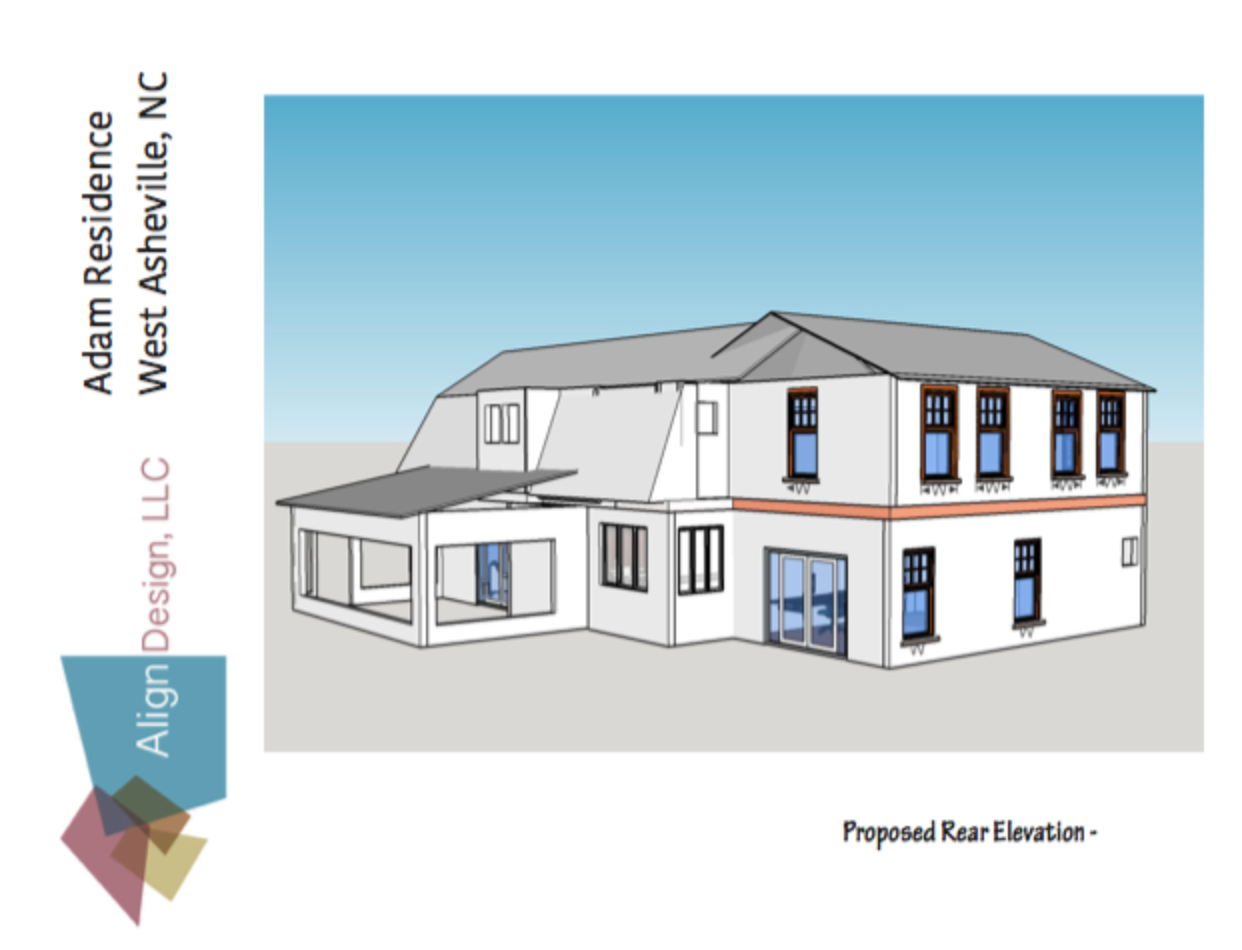
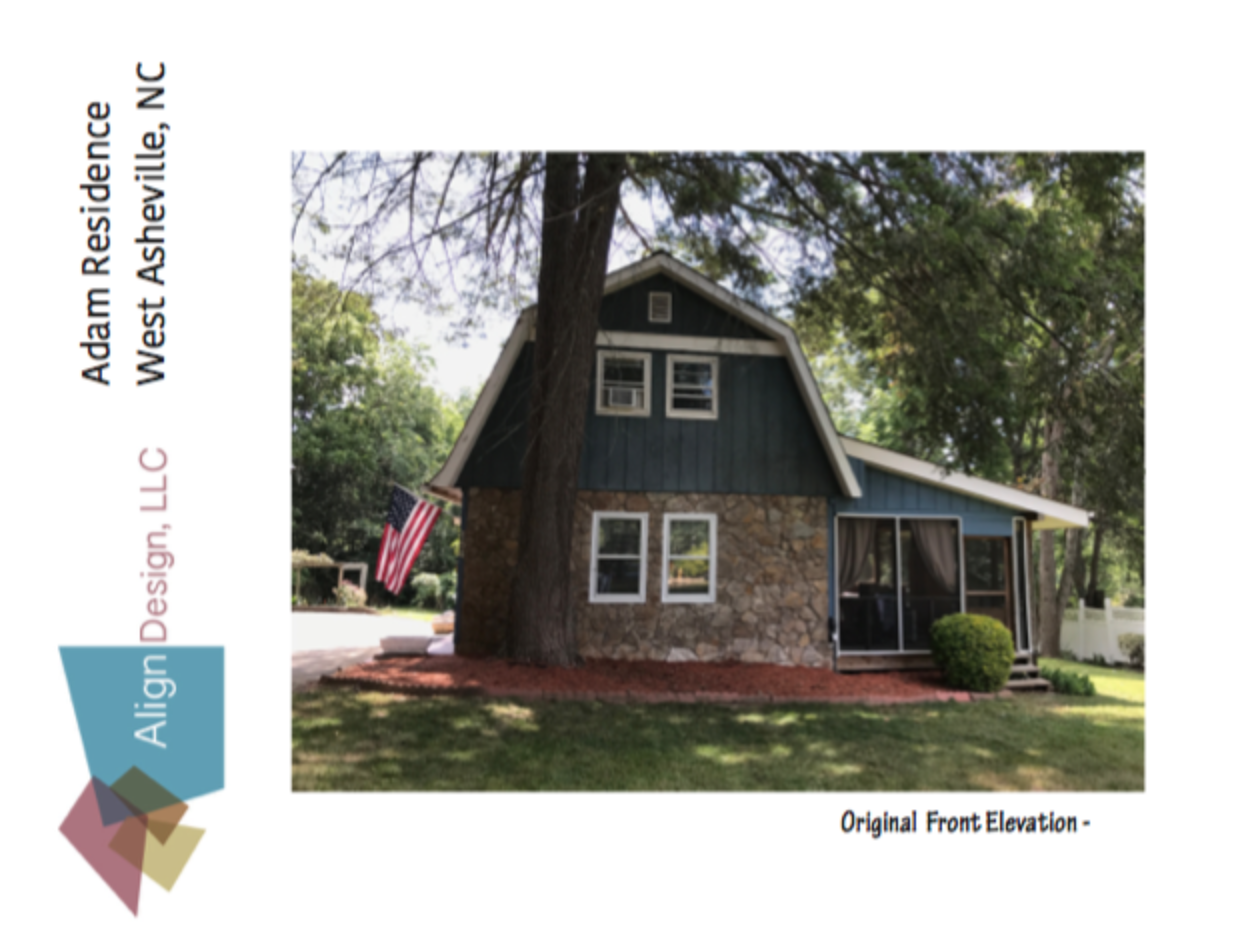
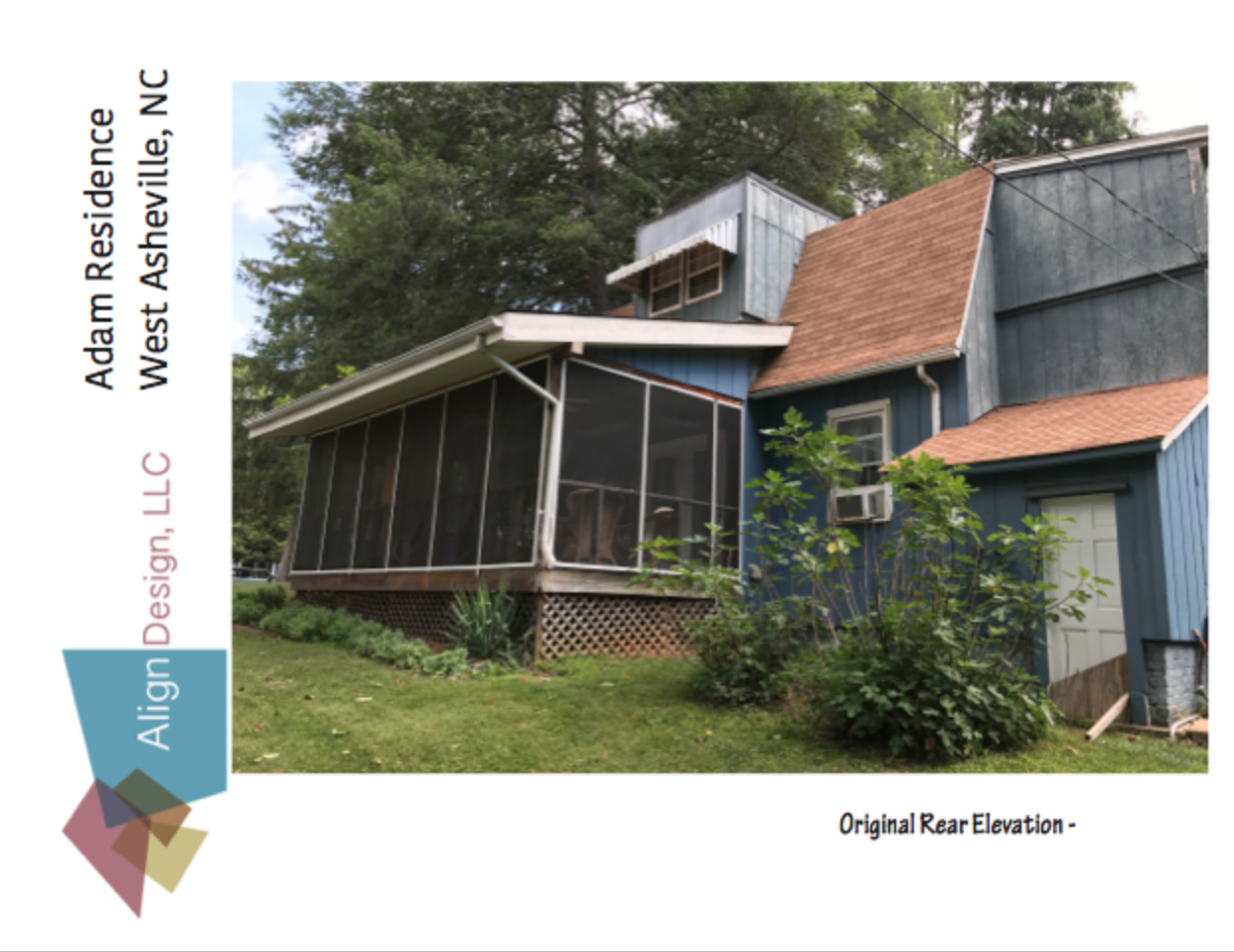
You can read about the full project & see before photos on our blog
“Shawn Merkel of Align Design is a true pro. She helped us with a complete reno project, tear-down to almost entire new build. Her ability to take the clients style/dreams/desires and manifest them into a visually/high functioning space, is unique. She is also a very strong project manager, and has the ability to manage builder, subs, orders, and juggle multi-dimensional project needs. A huge asset. If i did it again, I would have Shawn at our side. Thank you!” -Zach A.
