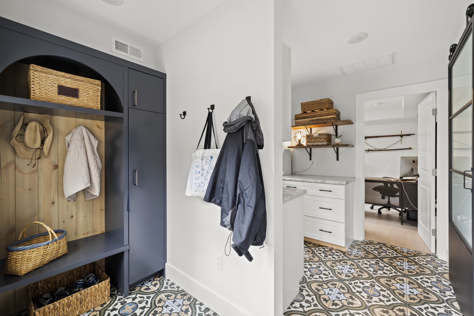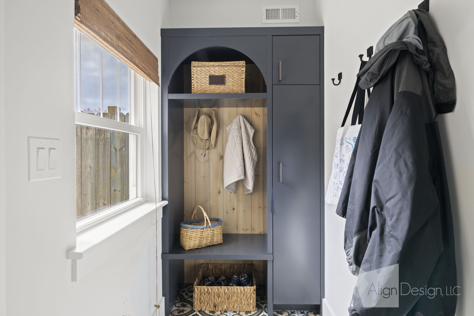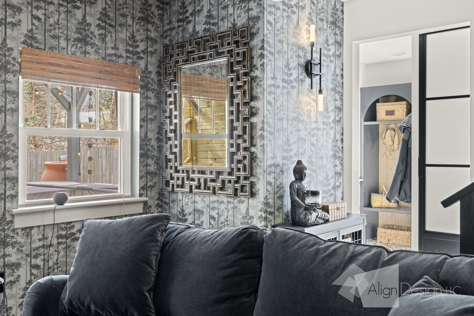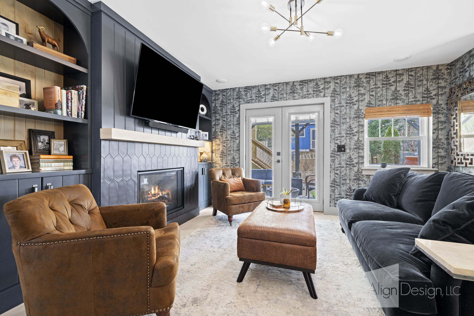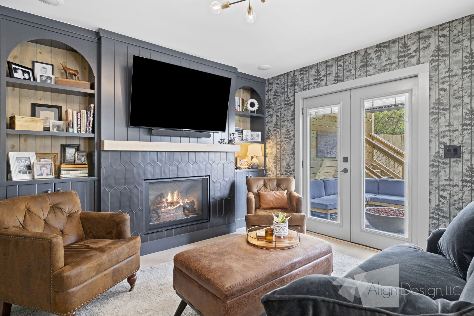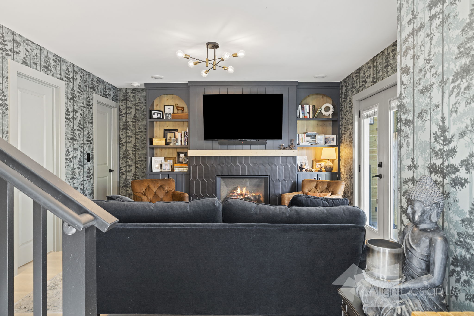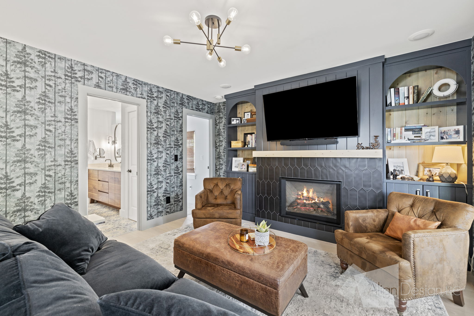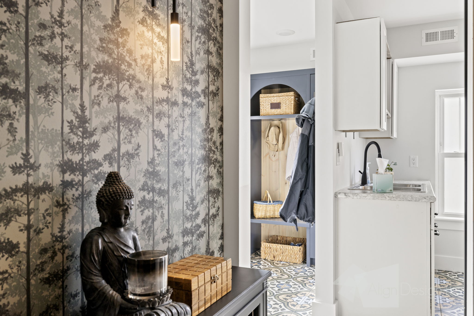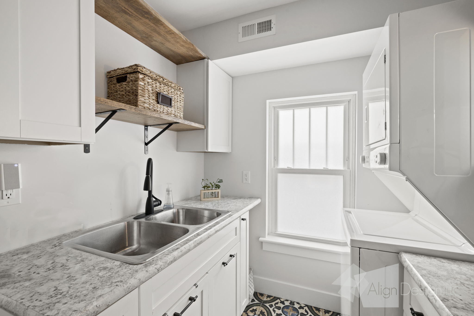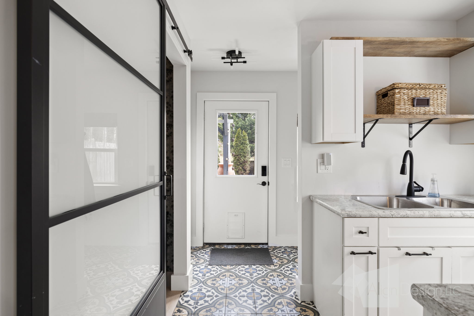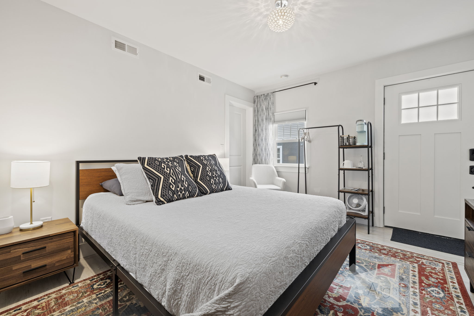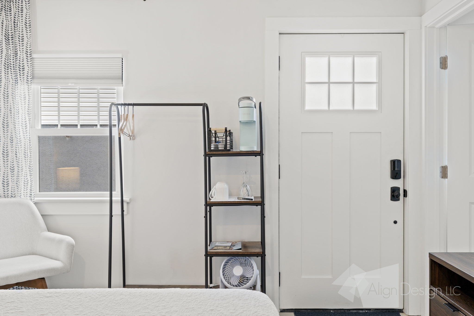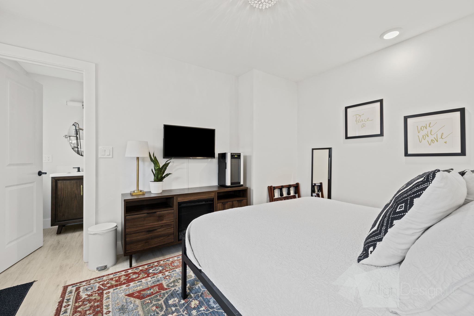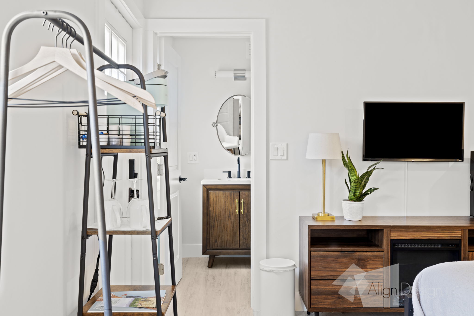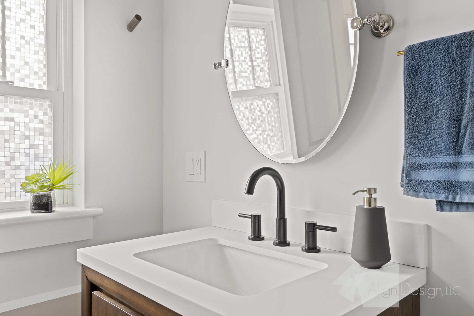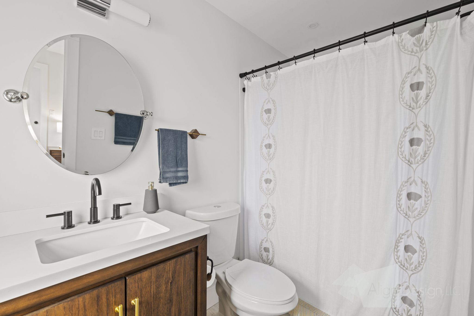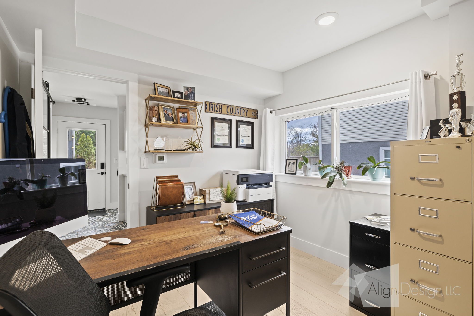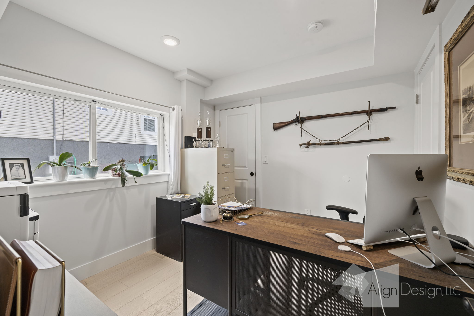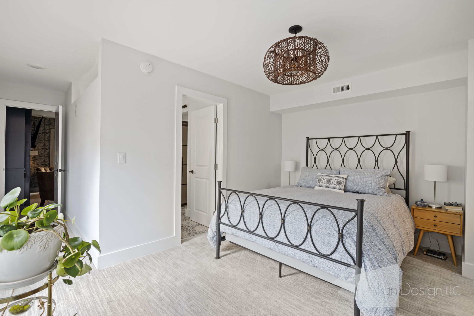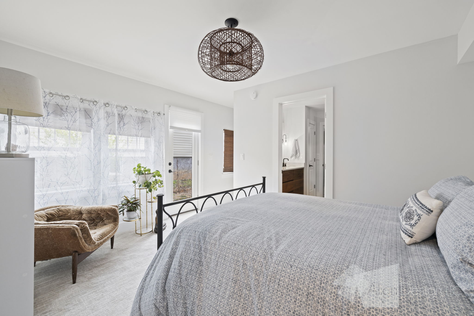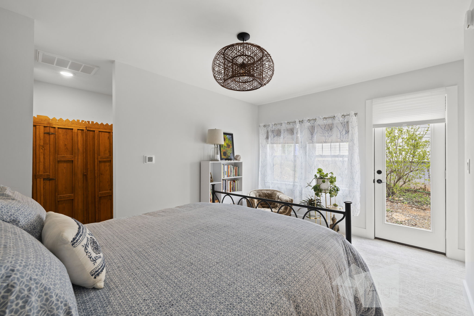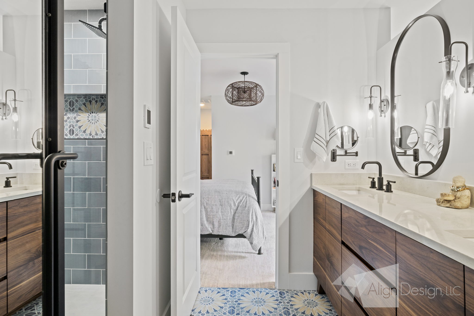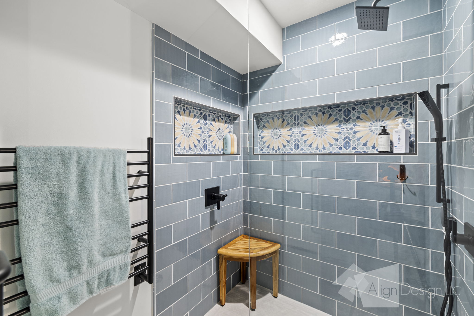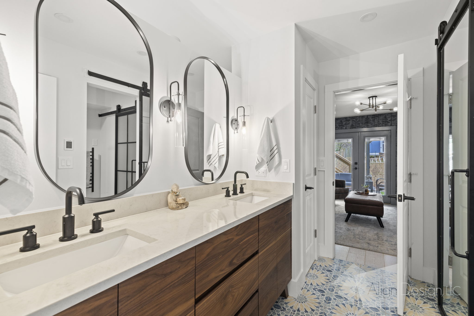Designer’s Asheville Bungalow Overhaul:
The Lower Level
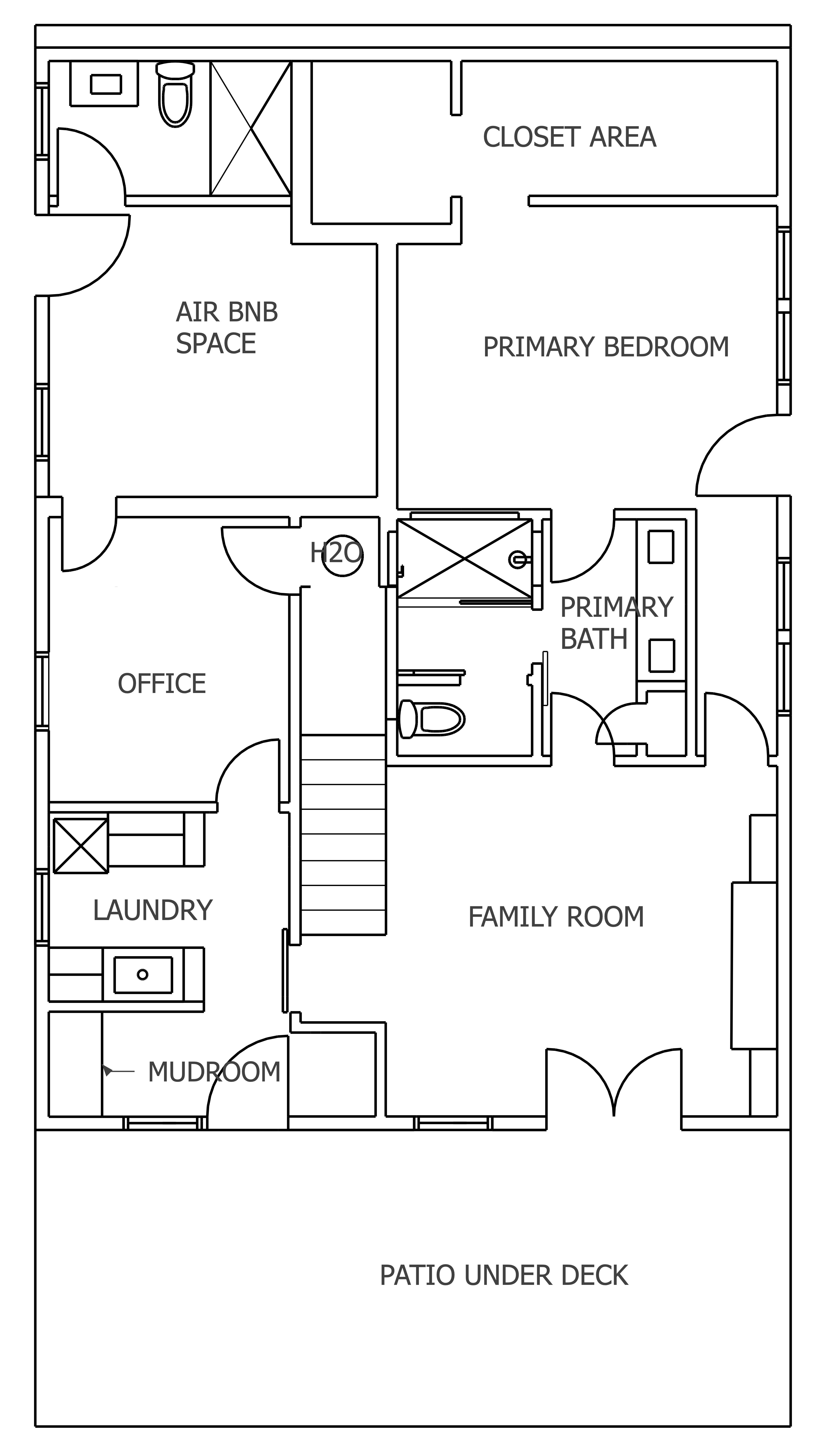
New Lower Layout
In August of 2021 our previously remodeled 1927 Bungalow was severely damaged by Hurricane Fred. The entire lower walk out level that encompassed the primary bedroom and bathroom, a family room, office, laundry area and guest bedroom was flooded beyond repair.
After several water intrusions and mitigations, including thousands in French drain fixes and additions, and then getting whomped by Fred, we decided that the only way to prevent future flooding was to elevate the entire house, demolish the existing foundation and build a new one three feet higher than it currently sat. At the same time, we took the opportunity to have the entire lower-level space reconfigured to be more functional and to also add a private entrance AirBNB rental space.
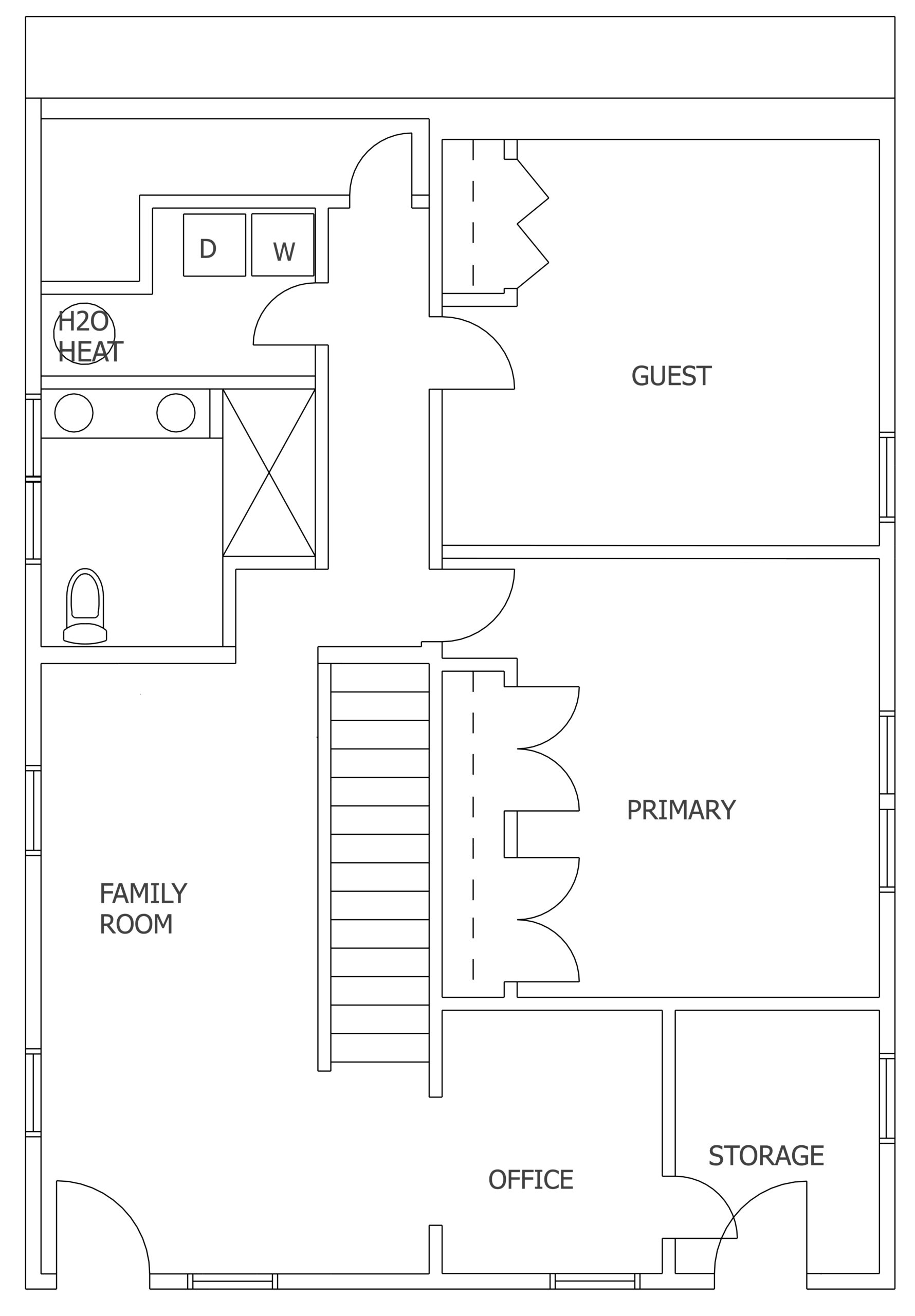
Original Lower Layout
For budget reasons, we salvaged what we could from the original remodel that we had done in 2016. All the windows and doors were reused, along with several light fixtures. The kitchen cabinets, countertops and shelving were repurposed in the laundry room. Also, the flooring that was originally used in the upstairs living area was salvaged and reused in the private entrance BNB space.
Downstairs, the layout was flipped, creating a larger family room area with a new fireplace, along with a proper mudroom space and laundry room, which we previously didn’t have, but seriously craved.
Custom cabinetry in the family room and adjacent mudroom were designed to tie the two spaces. The old double French door from the kitchen now lives downstairs in the family room which leads out to a patio under the deck.
The adjacencies of my partner’s office and the new AirBNB bedroom and bathroom were arranged for future reconfiguration; the office could be converted to closet space for the AirBNB bedroom, or it could become a bedroom making the AirBNB bedroom a closet, giving the home two primary ensuites.
While we stuck to a more muted palette upstairs, we chose to use graphic tiles, and patterned wallcovering in some of the private lower-level rooms as a departure from the public spaces.
