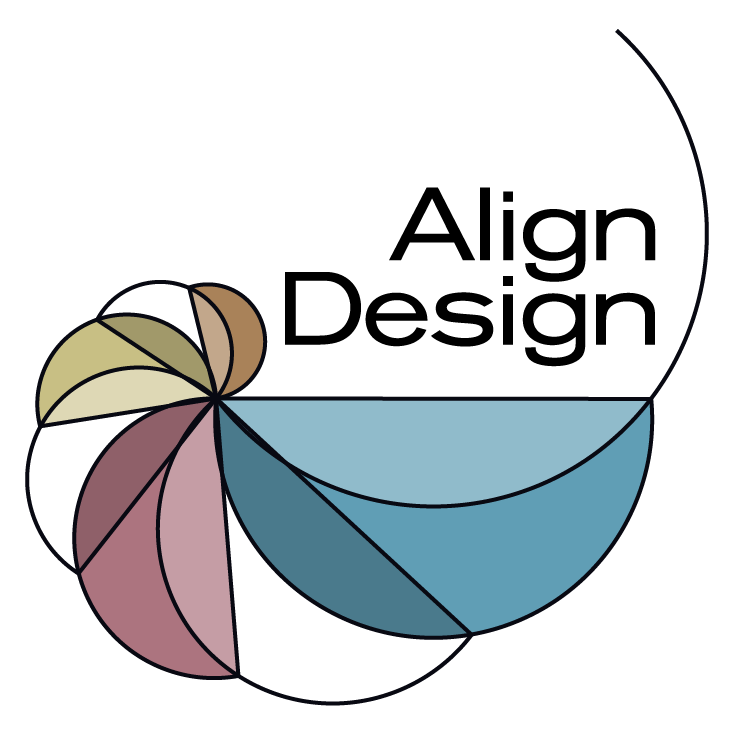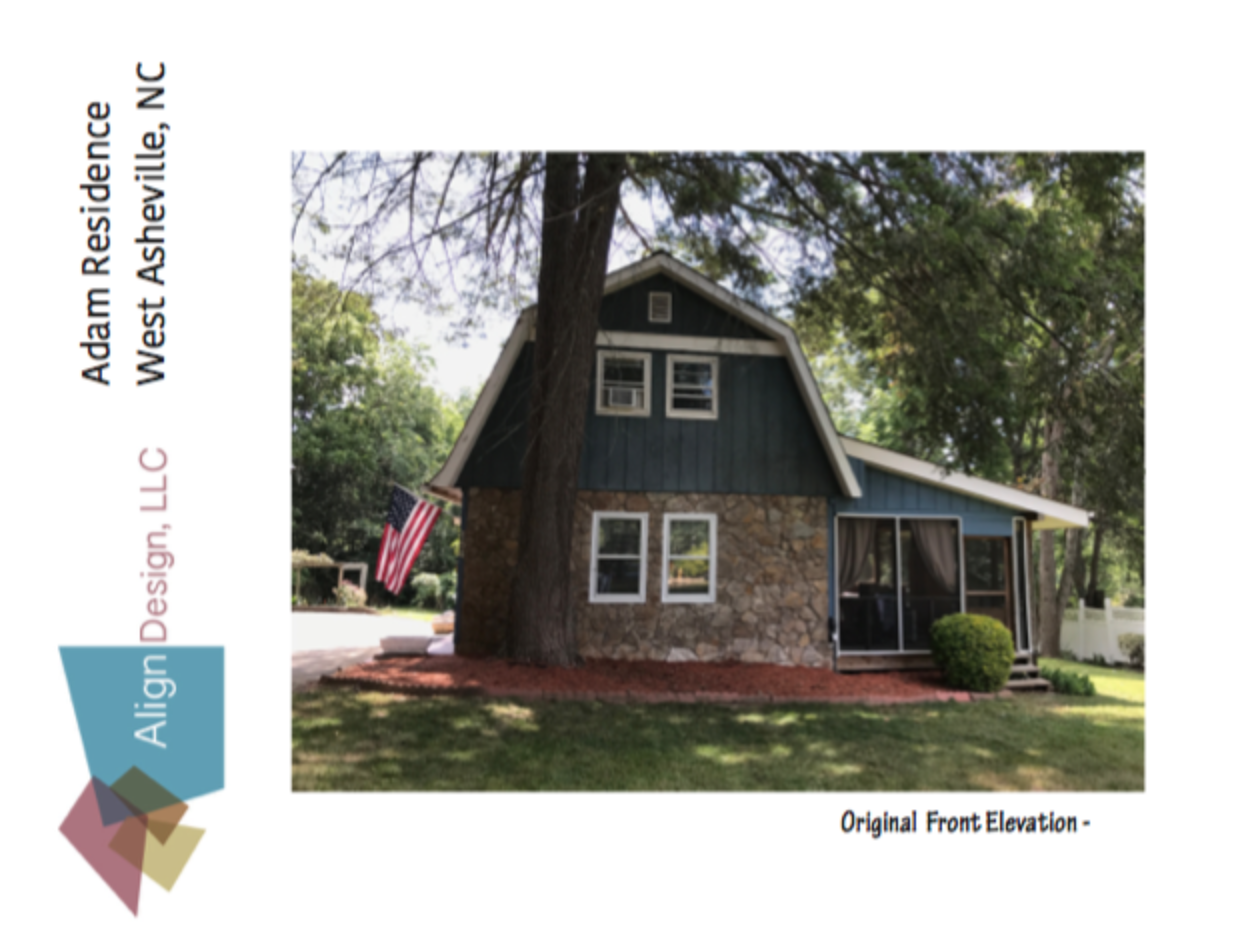
West Asheville Overhaul – Concept and Planning
I am super excited to be working on my biggest renovation project to date, since I relocated to Asheville!
Being accustomed to working on large scale, commercial projects in Grand Rapids, MI, it’s been quite an adjustment since moving here two years ago. 100% of my projects have been in the residential arena, with about 85% of them being kitchen and bath remodels.
Don’t get me wrong, I absolutely LOVE kitchen design, but when I was approached to tackle a full scale, gut job, down to the shell, renovation, – on an entire home no less – I started to pee my pants a little, with excitement.
The home is located in West Asheville on a coveted street and on a rarely available, large lot, which was a driving force in the purchase of the home. (Location, location, location).
As you can see, the exterior needs a little TLC……..
Views of the front of the home, as seen from the street.

East Elevation and back of the home showing one of the funky add-ons, also slated for demolition. Currently, the kitchen is located there. Not for long!
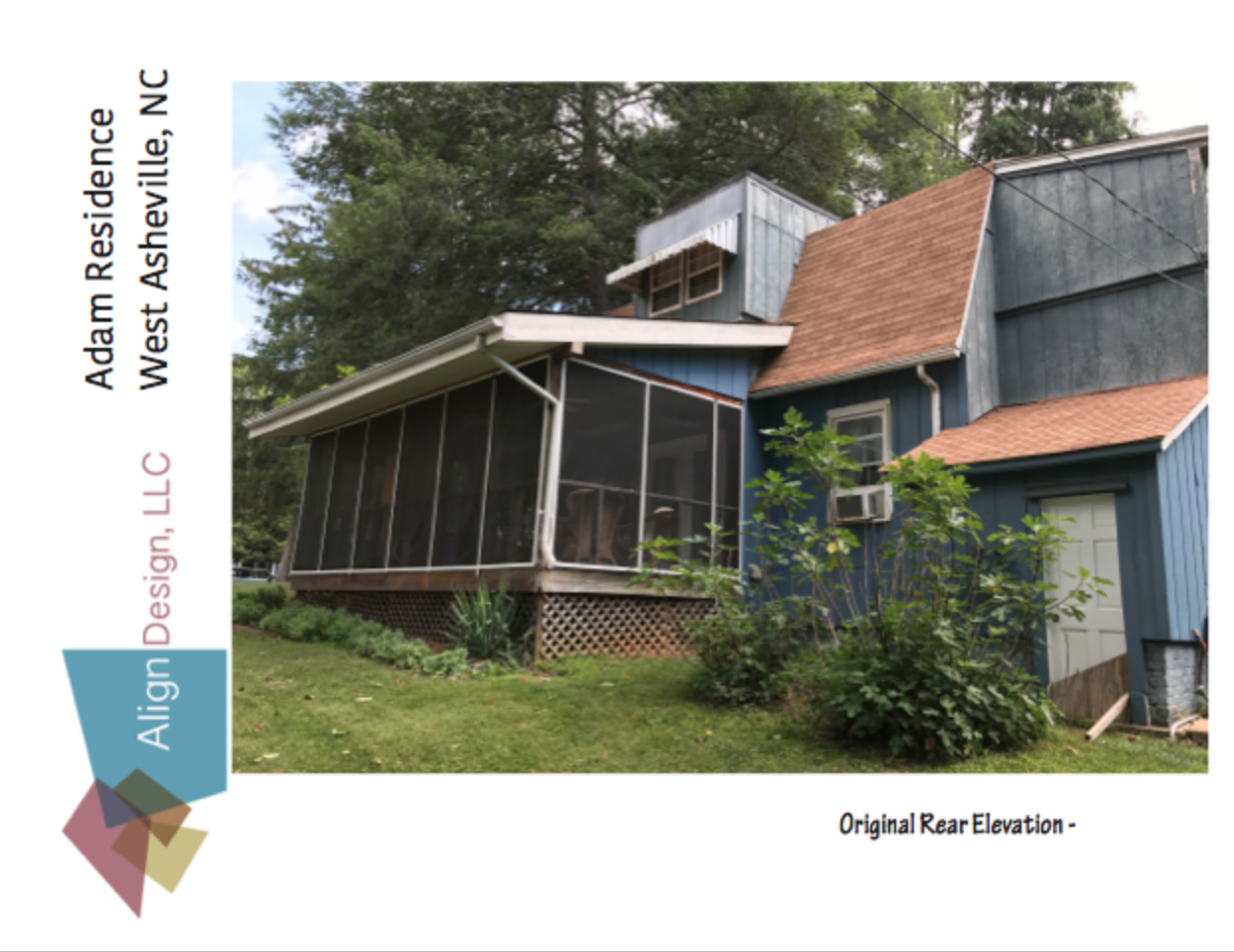
North Elevation. The side, bump out, and the addition on the back are in the demo plan.
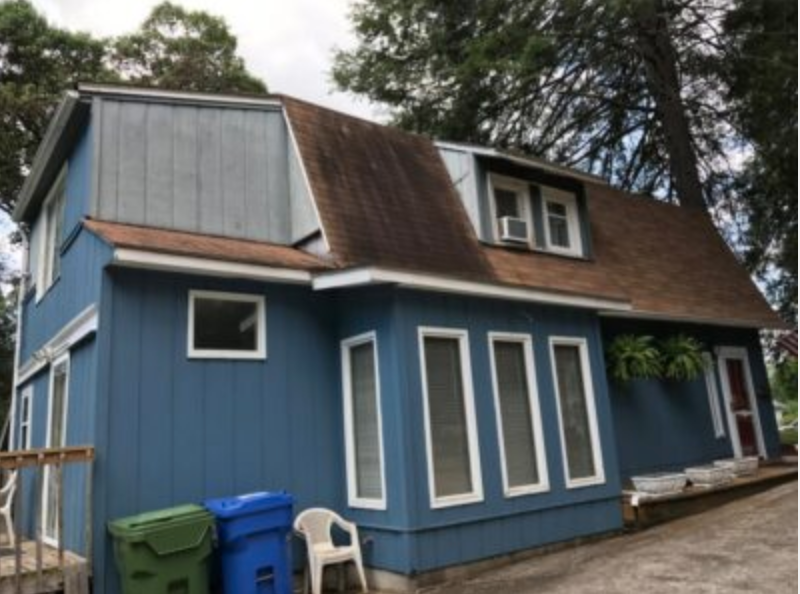
The new open concept will let the sun shine in and give the owners and their children the space that they need to be together without being on top of each other.
Starting with a little over 1217 sq ft. of poorly designed, illogical spaces, including several uninformed additions, the new plan includes a two story addition to the back of the home and a 100 sq. ft. footprint on the lower level, at the front of the house. All together, the new home will encompass a bit over 2500 sq. ft.
The biggest challenge with the addition has been how to tie in the gambrel style roof lines with the new additions without making them look like they were an after thought. This was especially important since the previous additions were clearly, poorly executed. Often times, these types of additions will include dormers and telescoping annexes. This option was cost prohibitive, so I chose to give the two story addition on the back a gable style roof instead.
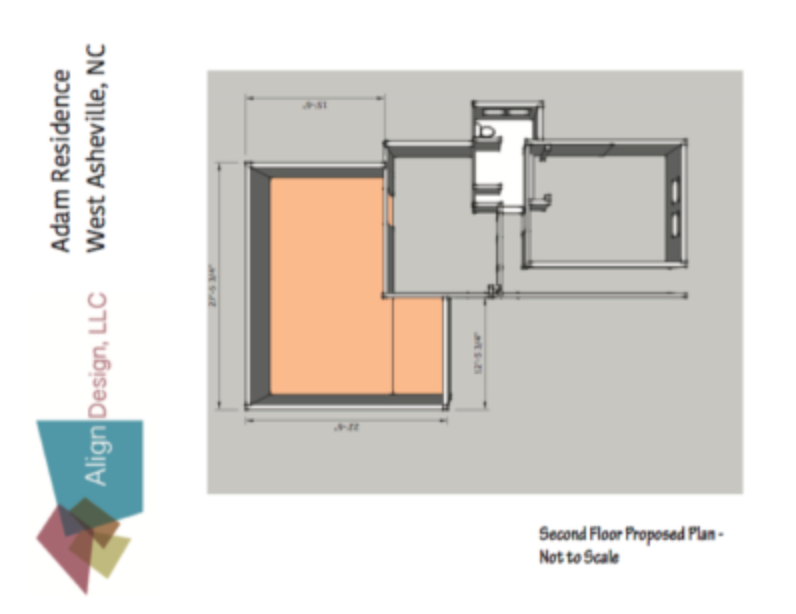
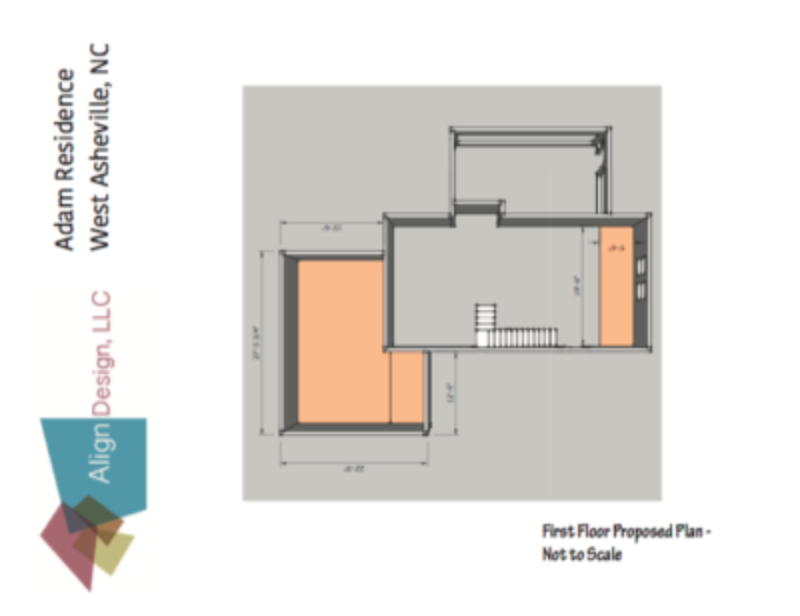
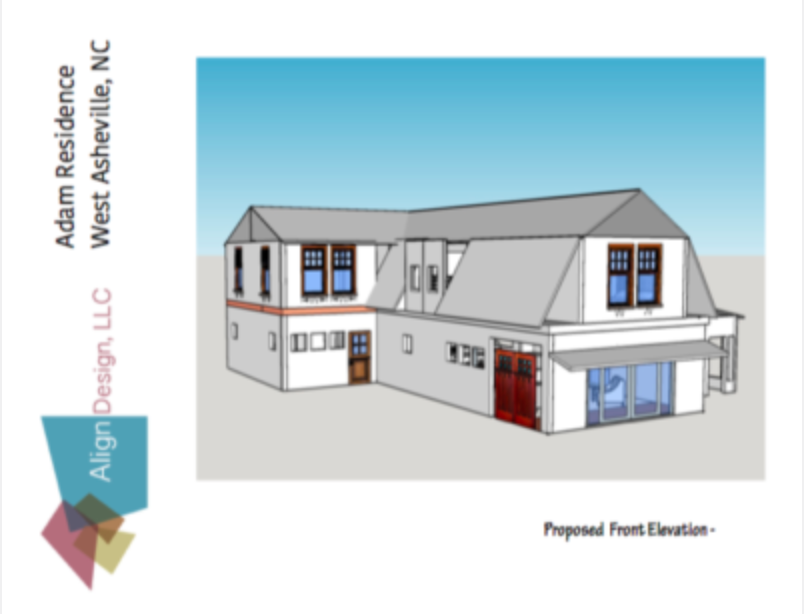
But first…..All of the weird, add-ons need to go, paring down the house to it’s original size.
The existing, first floor, plan. The areas indicated in red are the additions that were added, and are now slated for demo. White area is the original footprint.
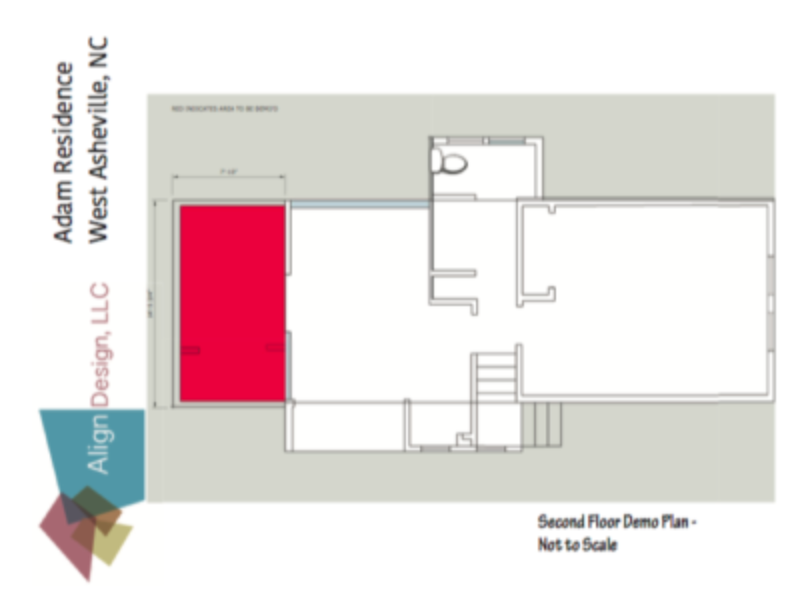
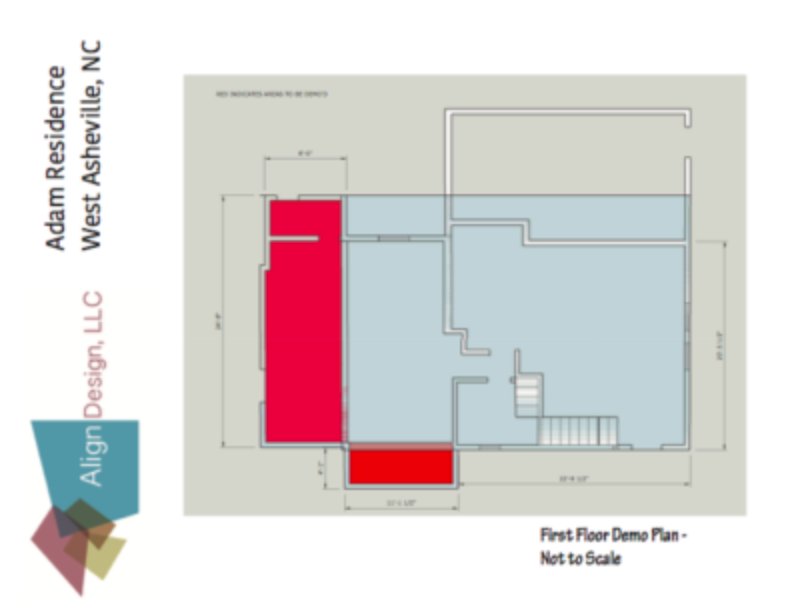
The new plan shows the proposed additional square footage on the first floor. Second floor with proposed addition is shown below.
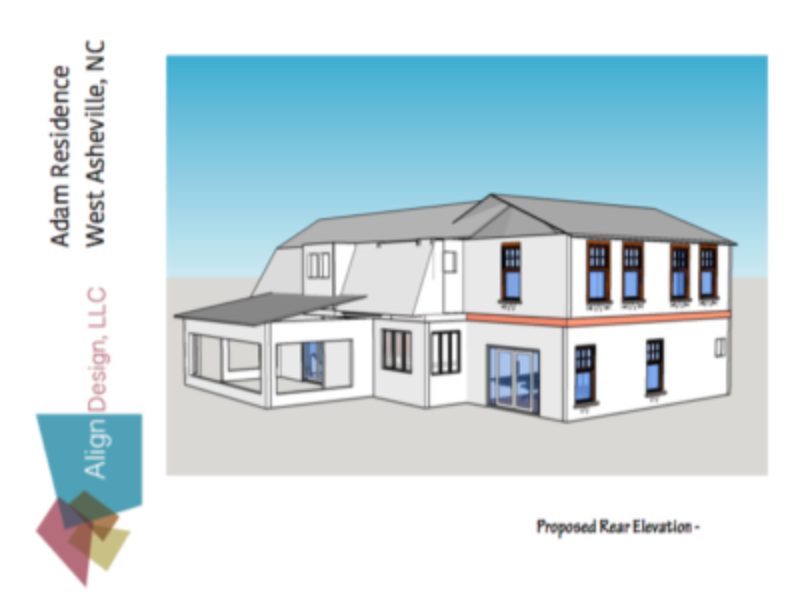
Rendering showing the new additions.
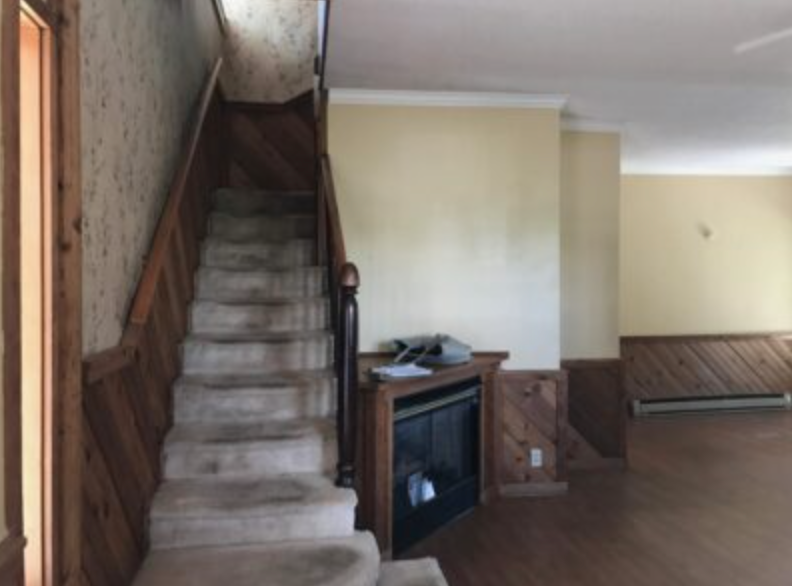
The second challenge was to keep square footage down while making space for everything that the owners want and need in their new home.
The third, of course, is to try and keep everything within budget….more on that later.
So you thought that the exterior needed a face lift……Here are some before views of the original interior.Stairway to the second level is immediately to your left when you walk in. It will eventually get widened to 4 feet. The gas fireplace is on it’s way out.
The doorway on the right leads to a powder room under the stairs and a hallway opening into the dining, kitchen and laundry room areas.
All of the walls in the foreground
will be demo’d to open the lower level from front to back.
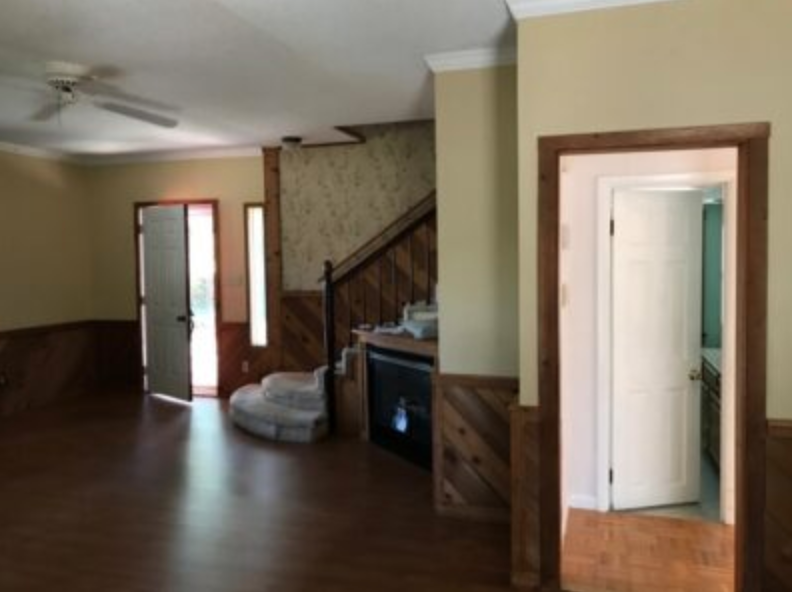
The double doors will be the home of a future pantry.
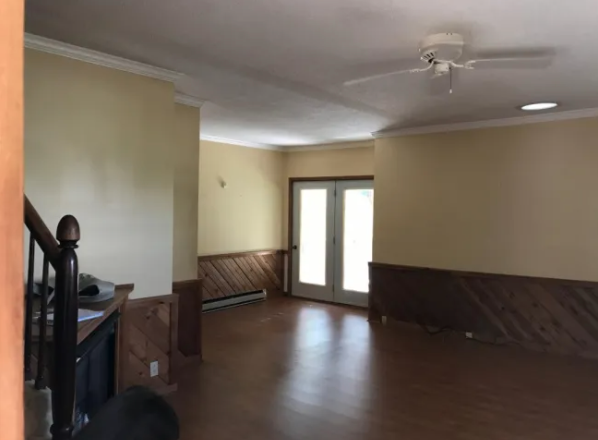
The lovely kitchen. Dining room on the left and back door on the right.
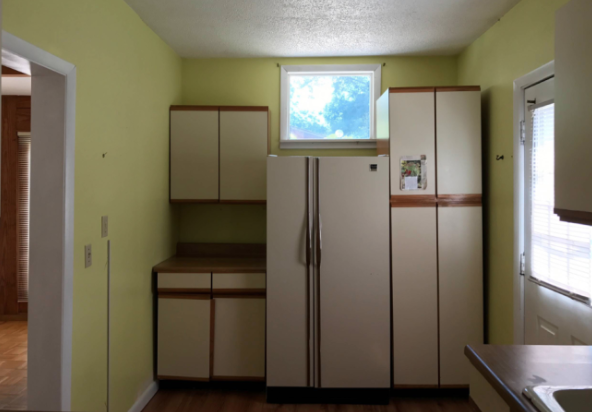
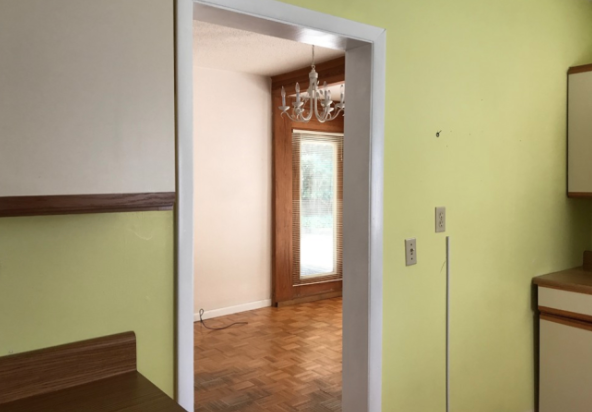
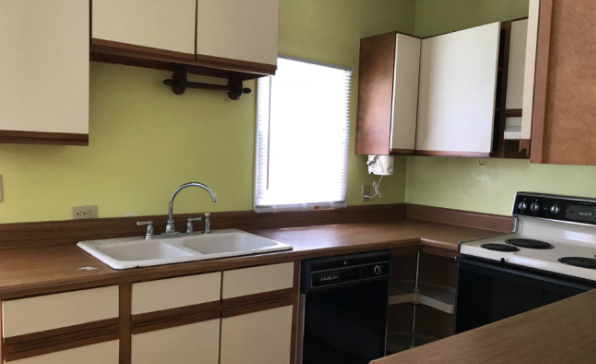
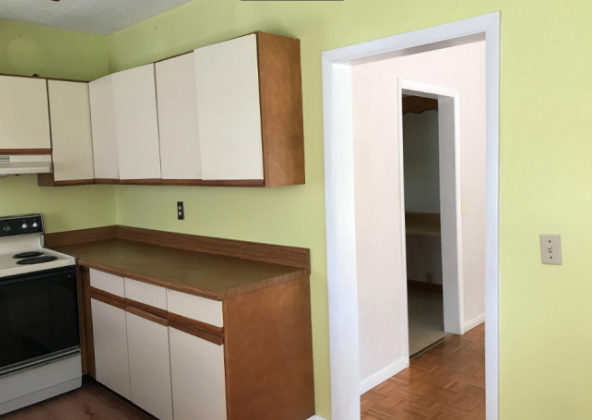
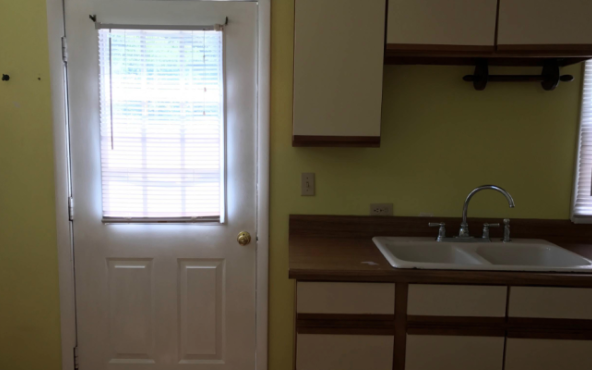
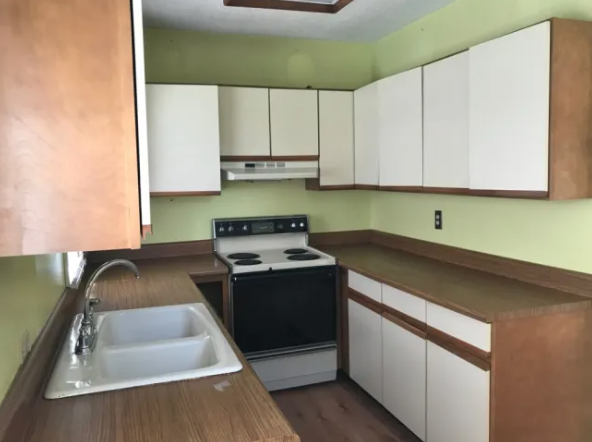
Moving upstairs, you make a sharp right at the top and then……
Straight into the bathroom, (Notice the lovely steps up to the bathroom. Surprises await underneath that floor), and a bedroom on either side. Master on the right, two more bedrooms on the left, but you have to walk through one to get to the other. (Great).
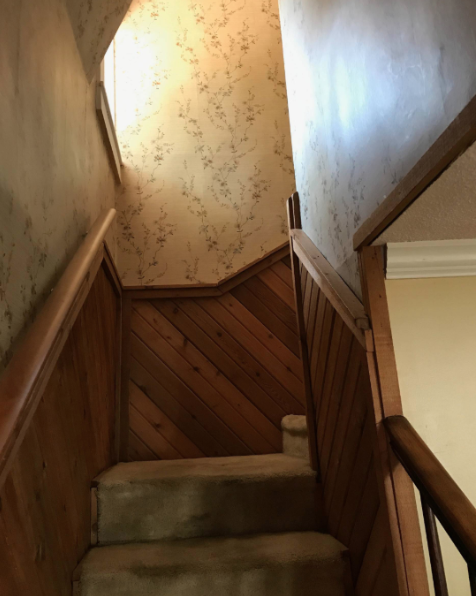
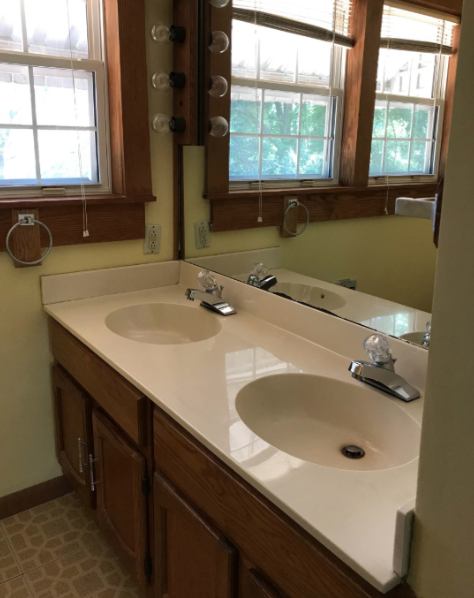
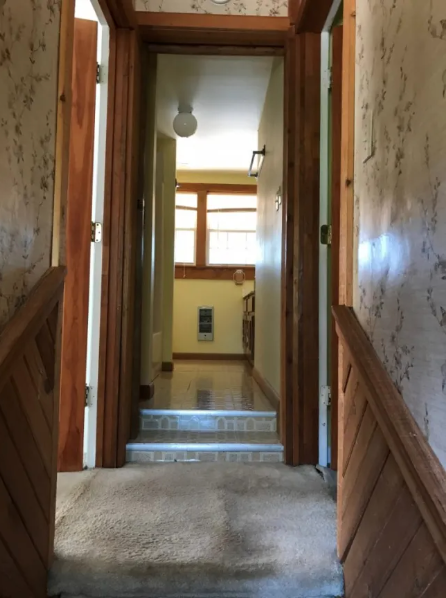
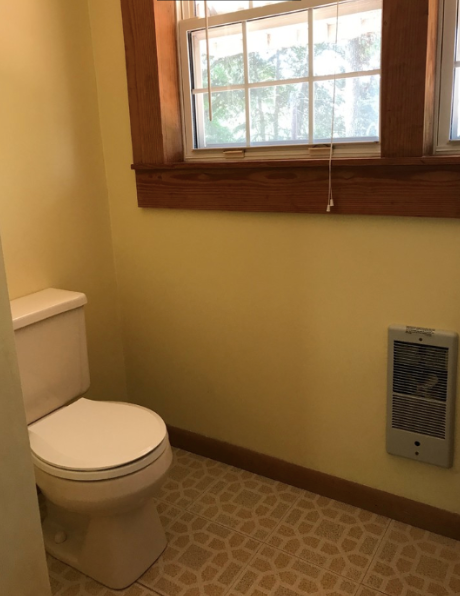
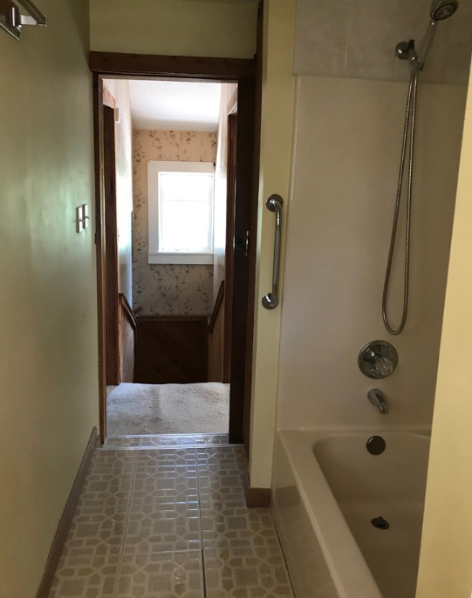
The beautiful master suite.
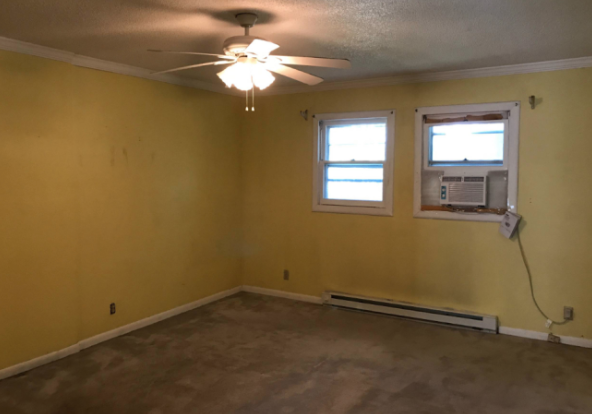
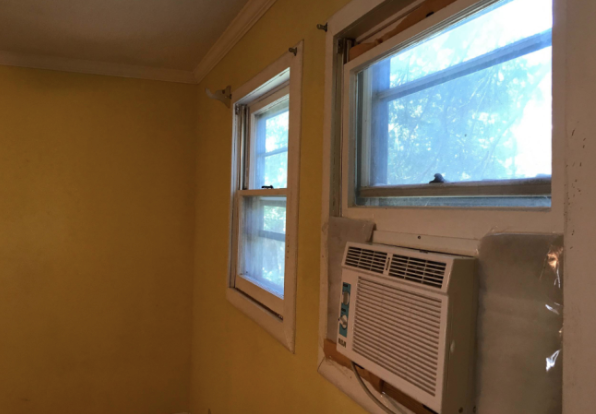
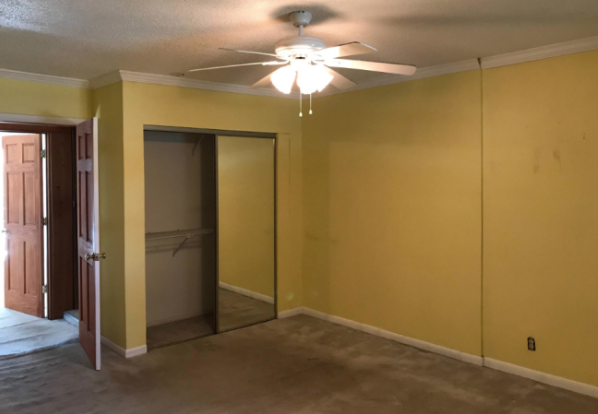
As you can probably tell, this is going to be a major renovation and I can’t wait to keep you updated as the process unfolds. Stay tuned……..
Related Articles
Related
The Color Issue
West Asheville Overhaul - ColorsIf you’ve been following the progress of the West Asheville Overhaul, you probably know that we were trying to land exterior paint colors for this house for quite some time. After more than several trials, we ended up with Sherwin...
It’s Starting To Look Like A Home
West Asheville Overhaul - Starting to Feel Like HomeSince the last West Asheville Overhaul post, ‘lots has gone on. None of it very exciting as far as images are concerned, but substantial progress nonetheless.Building or remodeling a home or business is like a well,...
Interior Renderings
West Asheville Overhaul - Interior RenderingsWell, it's been several weeks since our last update on this project that we're calling West Asheville Overhaul. In the meantime, we got a good amount of snowfall here in the mountains. Although it was short lived, it...
