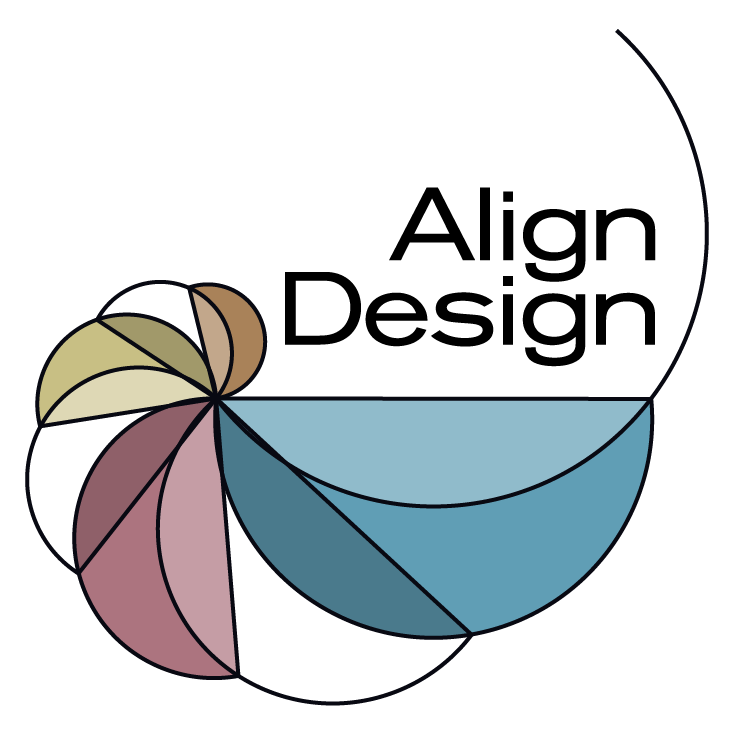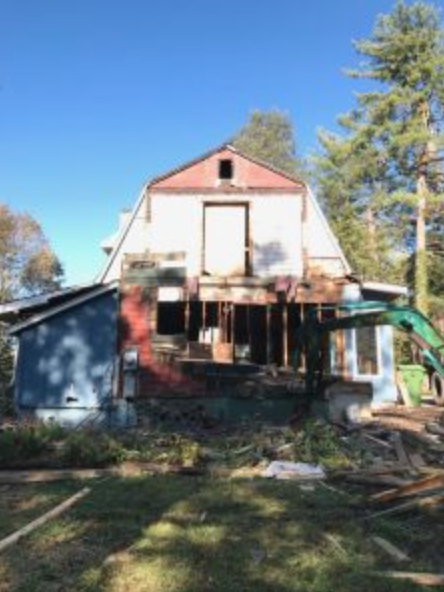
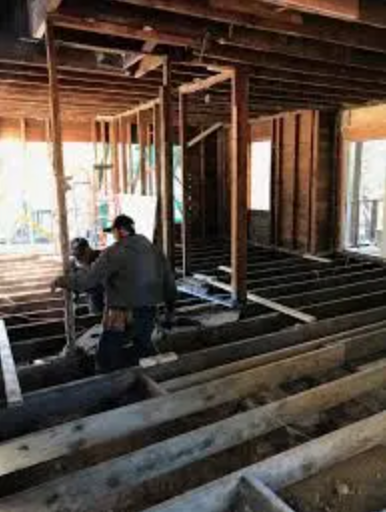
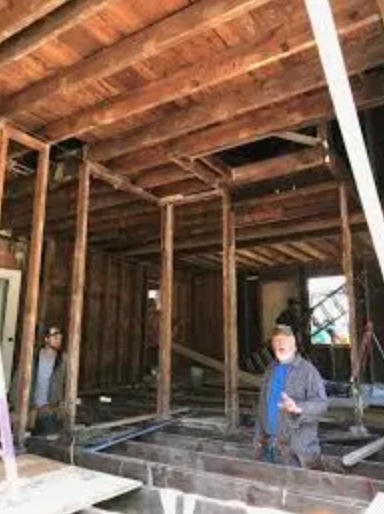
West Asheville Overhaul – Design Concept
My last update on our project – The West Asheville Overhaul – showed some of the demolition that had begun.
That was only the beginning! Since my last post, the entire structure has been gutted, leaving nothing but a few of the exterior walls to keep the home from collapsing.
Even the electrical and plumbing infrastructure have been removed, in order to be upgraded.
In the meantime, I’ve continued to tweak the interior aspects with my clients.
I mentioned in my first post that budget was a major concern, so keeping track of, and controlling costs has been a big time consumer in this project. My spreadsheet has been an ever evolving work of art, that at times, has taken on a life of it’s own. (I’ve nicknamed it the mercurial marvel).
I always encourage my clients to dream big and then we can dial back where needed. Finish choices, like flooring, tile, and lighting are some of the areas that can have a big impact on the numbers, so the trick is to find finishes that will keep costs down, but still look intentional, and high end. I like to think of the finishes as the “jewelry” that really pulls the overall interior design concept together.
But I’m getting ahead of myself.
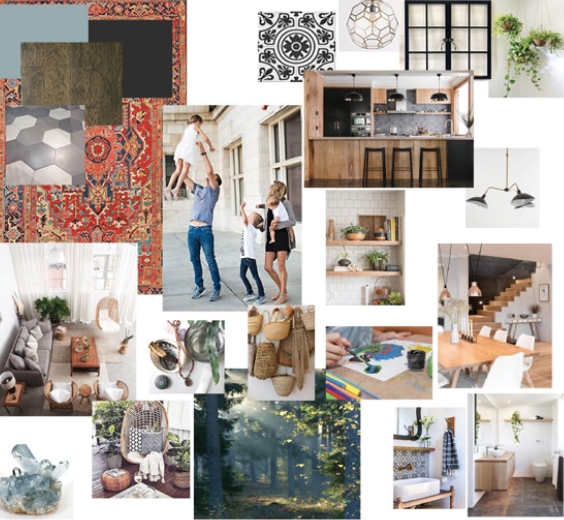
I like to start with a style board for every project. It serves as a visual inspiration for the design and helps keep myself and my clients on track. Since there are so many interior design resources out there on the “interweb”, it can be easy to veer off from the original design concept.
The design concept for the project has been focused on the family, using playful, warm, and organic materials, with a kick of urban, hip.
Since the lower level is going to be one big room, with the kitchen being a focal point, I’ve concentrated heavily on that area. This will be the space where the family spends most of their time together, eating, crafting, doing homework, and enjoying each others’ company. I’ve added big casement windows to the space with lots of open shelving, and a graphic backsplash that will serve as the wow factor. The island will serve as eating space and art piece, featuring a combination of finishes. On the wall adjacent to the windows will be a coffee/tea bar and a nook under the stairs, where the kids can snuggle up and read a book, or hang out while dinner is being prepared.
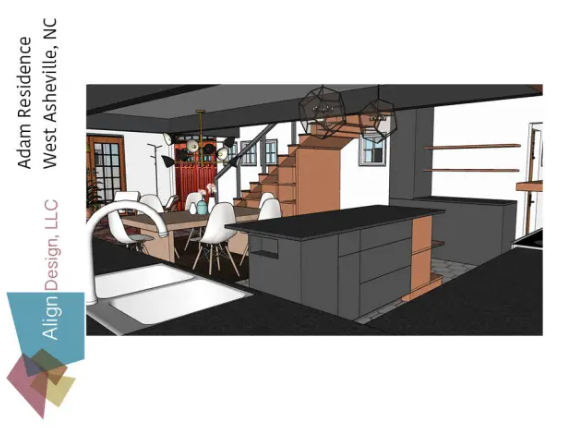
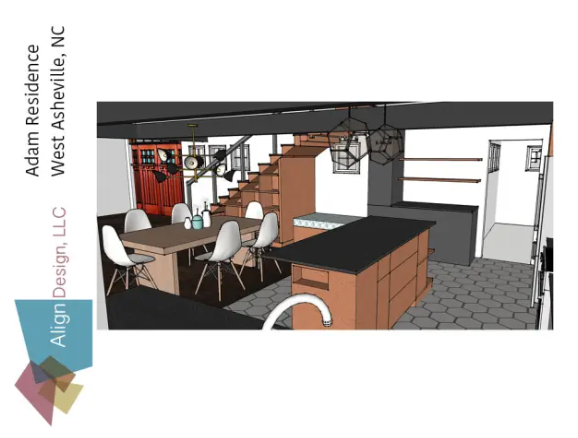
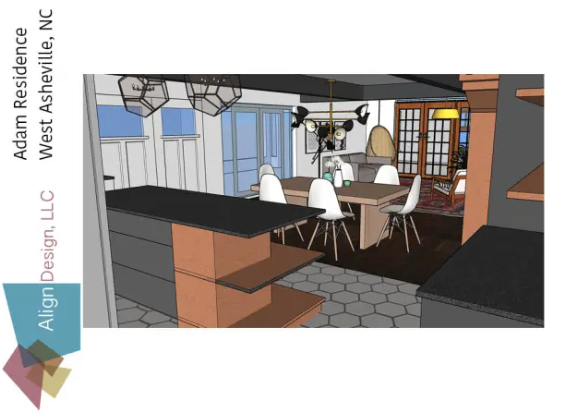
We’ve also spec’d these reasonably priced pendant lights from Cost Plus World Market. We’ve also spec’d this fun hex tile for the kitchen area. It will feather into the hardwood covering the rest of the space.
We’ve also spec’d these reasonably priced pendant lights from Cost Plus World Market. We’ve also spec’d this fun hex tile for the kitchen area. It will feather into the hardwood covering the rest of the space.
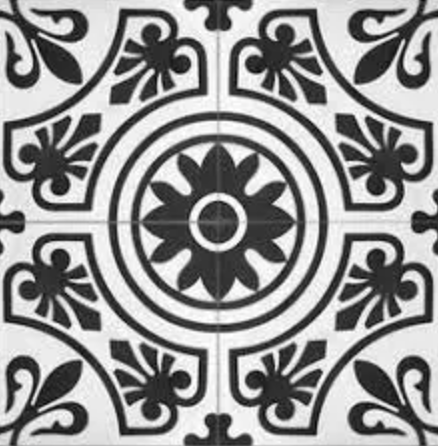
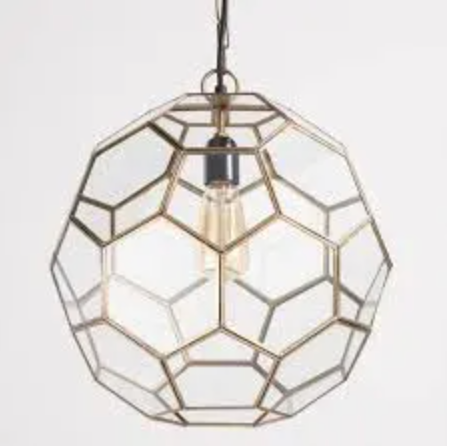
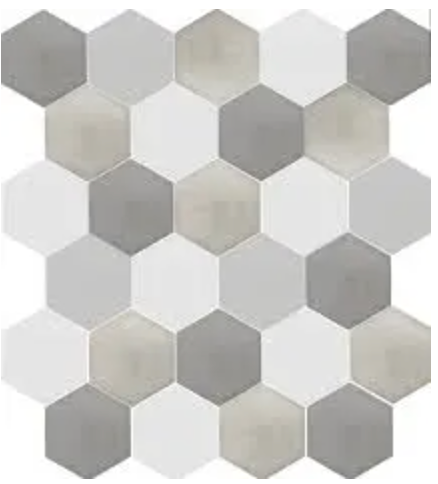
In the meantime, this is what the kitchen looks like.
This corner of the kitchen will be where the coffee/tea bar is located. On one side will be a nook under the stairs, and on the other, will be a doorway into the new mudroom, included in the new addition.
It always gets worse before it gets better.
‘Til next time……check out previous posts about this project by clicking here.
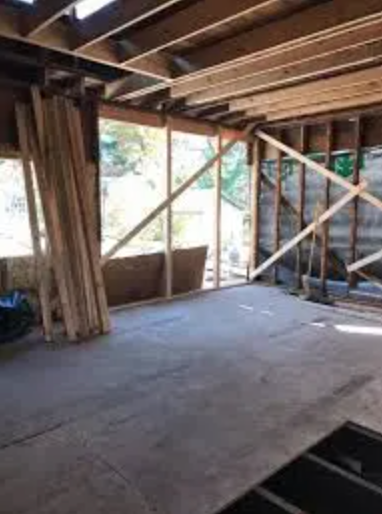
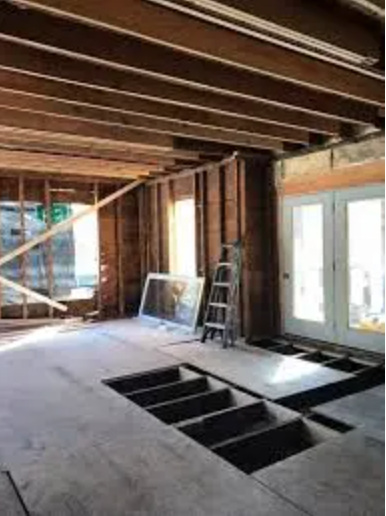
Related Articles
The Color Issue
West Asheville Overhaul - ColorsIf you’ve been following the progress of the West Asheville Overhaul, you probably know that we were trying to land exterior paint colors for this house for quite some time. After more than several trials, we ended up with Sherwin...
It’s Starting To Look Like A Home
West Asheville Overhaul - Starting to Feel Like HomeSince the last West Asheville Overhaul post, ‘lots has gone on. None of it very exciting as far as images are concerned, but substantial progress nonetheless.Building or remodeling a home or business is like a well,...
Interior Renderings
West Asheville Overhaul - Interior RenderingsWell, it's been several weeks since our last update on this project that we're calling West Asheville Overhaul. In the meantime, we got a good amount of snowfall here in the mountains. Although it was short lived, it...
